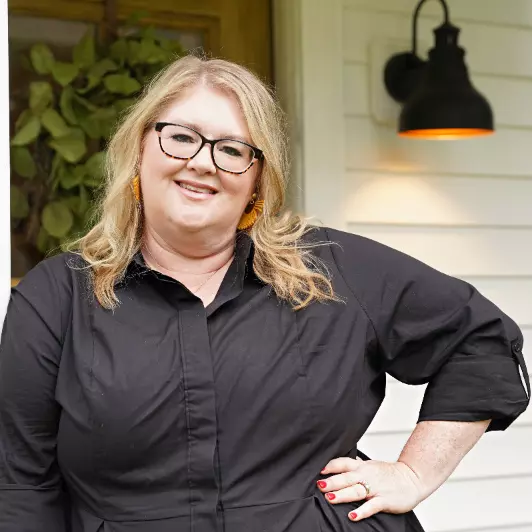For more information regarding the value of a property, please contact us for a free consultation.
Key Details
Sold Price $1,199,800
Property Type Single Family Home
Sub Type Detached Single Family
Listing Status Sold
Purchase Type For Sale
Approx. Sqft 4400-4599
Square Footage 4,599 sqft
Price per Sqft $260
Subdivision Somerest
MLS Listing ID 10164807
Sold Date 04/30/25
Style Traditional
Bedrooms 6
Full Baths 4
Half Baths 1
Year Built 2024
Annual Tax Amount $2,088
Lot Size 8,712 Sqft
Property Sub-Type Detached Single Family
Property Description
New construction in heart of Gtown! 6BRs, 4.5 BAs + Playroom! Nail-Down Hardwood! SS Appliances, Cathedral Ceiling in GR! 10'+ Ceilings down, 9' ceilings up! 23' covered patio, gorgeous lighting & cabinetry! Under cabinet & toe-kick lighting! Home camera, security, music, & surround sys! Pre-wired for generator. EV plug in garage! Walk to Thornwood shopping, restaurants, G'town Athletic Club and G'town Performing Arts! Note: days on market incl udes construction time. Builder Incentives!
Location
State TN
County Shelby
Area Germantown - West
Rooms
Other Rooms Attic, Entry Hall, Laundry Room, Loft/Balcony, Play Room
Master Bedroom 17x16
Bedroom 2 Hardwood Floor, Level 1, Private Full Bath, Smooth Ceiling, Walk-In Closet
Bedroom 3 Carpet, Level 2, Shared Bath, Smooth Ceiling, Walk-In Closet
Bedroom 4 Carpet, Level 2, Shared Bath, Smooth Ceiling, Walk-In Closet
Bedroom 5 Carpet, Level 2, Shared Bath, Smooth Ceiling
Dining Room 16x12
Kitchen Eat-In Kitchen, Great Room, Island In Kitchen, Pantry, Separate Dining Room, Washer/Dryer Connections
Interior
Interior Features Cat/Dog Free House, Fire Sprinklers, Security System, Smoke Detector(s), Vent Hood/Exhaust Fan, Walk-In Attic, Walk-In Closet(s)
Heating 3 or More Systems, Ceiling Heat, Central, Dual System, Gas
Cooling 220 Wiring, 3 or More Systems, Ceiling Fan(s), Central, Dual System
Flooring 9 or more Ft. Ceiling, Part Carpet, Part Hardwood, Smooth Ceiling, Tile, Two Story Foyer, Vaulted/Coff/Tray Ceiling
Fireplaces Type Gas Logs, Gas Starter, In Den/Great Room, In Other Room, Prefabricated, Vented Gas Fireplace, Ventless Gas Fireplace
Equipment Cable Available, Cable Wired, Dishwasher, Disposal, Double Oven, Gas Cooking, Microwave, Range/Oven, Refrigerator, Self Cleaning Oven
Exterior
Exterior Feature Brick Veneer, Double Pane Window(s), Wood/Composition
Parking Features Driveway/Pad, Garage Door Opener(s), More than 3 Coverd Spaces, Side-Load Garage
Garage Spaces 3.0
Pool None
Roof Type Composition Shingles
Building
Lot Description Level, Professionally Landscaped, Some Trees, Wood Fenced
Story 2
Foundation Slab
Sewer Public Sewer
Water 2+ Water Heaters, Gas Water Heater, Public Water
Others
Acceptable Financing Conventional
Listing Terms Conventional
Read Less Info
Want to know what your home might be worth? Contact us for a FREE valuation!

Our team is ready to help you sell your home for the highest possible price ASAP
Bought with Robert J Gorman • Crye-Leike, Inc., REALTORS
GET MORE INFORMATION
Jaime Ross
Broker | License ID: TN 345300 MS B-23806
Broker License ID: TN 345300 MS B-23806



