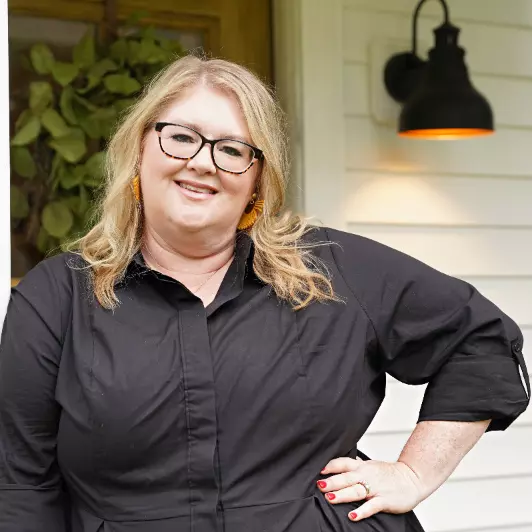For more information regarding the value of a property, please contact us for a free consultation.
Key Details
Sold Price $909,000
Property Type Single Family Home
Sub Type Detached Single Family
Listing Status Sold
Purchase Type For Sale
Approx. Sqft 5000-5199
Square Footage 5,199 sqft
Price per Sqft $174
Subdivision Wolf River Ranch Pd Phase Iv Area A
MLS Listing ID 10188329
Sold Date 04/30/25
Style French
Bedrooms 5
Full Baths 3
Half Baths 2
HOA Fees $66/ann
Year Built 2008
Annual Tax Amount $8,792
Lot Size 0.380 Acres
Property Sub-Type Detached Single Family
Property Description
This exquisite custom home by Southern Serenity is a must-see! The backyard is an entertainer's paradise with a gunite pool, waterfall, and a covered patio with surround-sound. Inside, the home features 5 BR, 3 full and 2 half baths, with a unique open floor plan including 3 BR down, 2 BR up, a bonus room, and a media room. The chef's kitchen boasts high-end SS appliances, 6 burner gas stove, double ovens, granite and nail down hardwood floors. Large primary offers a sitting area with the fireplace and access to the back yard. So many updates : newer roof, HVACs, carpet, new windows, home generator and more! Close to number of private schools and award winning Collierville schools within a mile. Walking distance to Johnson park! BEST VALUE IS ASSUMABLE VA LOAN AT 2.5%.
Location
State TN
County Shelby
Area Collierville - West
Rooms
Other Rooms Attic, Bonus Room, Entry Hall, Laundry Room, Media Room, Play Room
Master Bedroom 15x18
Bedroom 2 12x14 Carpet, Level 1, Shared Bath
Bedroom 3 12x14 Carpet, Level 1, Shared Bath
Bedroom 4 12x15 Carpet, Level 2, Shared Bath
Bedroom 5 12x15 Carpet, Level 2, Shared Bath
Dining Room 12x17
Kitchen Breakfast Bar, Great Room, Island In Kitchen, Keeping/Hearth Room, Pantry, Separate Breakfast Room, Separate Dining Room, Washer/Dryer Connections
Interior
Interior Features Attic Access, Central Vacuum, Monitored Alarm, Permanent Attic Stairs, Powder/Dressing Room, Rear Stairs to Playroom, Security System, Smoke Detector(s), Vent Hood/Exhaust Fan, Walk-In Attic, Walk-In Closet(s)
Heating 3 or More Systems, Central, Gas
Cooling 220 Wiring, 3 or More Systems, Attic Fan, Ceiling Fan(s), Central
Flooring 9 or more Ft. Ceiling, Part Carpet, Part Hardwood, Smooth Ceiling, Tile, Two Story Foyer, Vaulted/Coff/Tray Ceiling
Fireplaces Number 2
Fireplaces Type Gas Starter, In Den/Great Room, In Primary Bedroom, Masonry, Prefabricated, Vented Gas Fireplace
Equipment Cable Wired, Dishwasher, Disposal, Gas Cooking, Microwave, Range/Oven, Self Cleaning Oven
Exterior
Exterior Feature Brick Veneer, Double Pane Window(s), Stone
Parking Features Garage Door Opener(s), Side-Load Garage
Garage Spaces 3.0
Pool In Ground
Roof Type Composition Shingles
Building
Lot Description Iron Fenced, Professionally Landscaped, Wood Fenced
Story 2
Foundation Slab
Sewer Public Sewer
Water 2+ Water Heaters, Gas Water Heater, Public Water
Others
Acceptable Financing VA
Listing Terms VA
Read Less Info
Want to know what your home might be worth? Contact us for a FREE valuation!

Our team is ready to help you sell your home for the highest possible price ASAP
Bought with Violetta I Couture • Crye-Leike, Inc., REALTORS
GET MORE INFORMATION
Jaime Ross
Broker | License ID: TN 345300 MS B-23806
Broker License ID: TN 345300 MS B-23806



