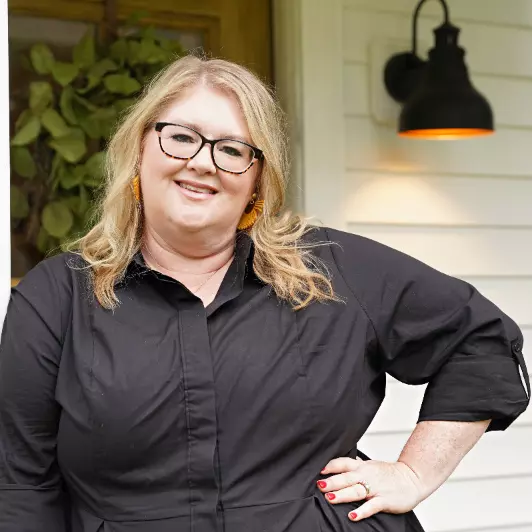For more information regarding the value of a property, please contact us for a free consultation.
Key Details
Sold Price $1,180,000
Property Type Single Family Home
Sub Type Detached Single Family
Listing Status Sold
Purchase Type For Sale
Approx. Sqft 5600-5799
Square Footage 5,799 sqft
Price per Sqft $203
Subdivision Devonshire Gardens Pd Ph2
MLS Listing ID 10192667
Sold Date 05/02/25
Style French
Bedrooms 5
Full Baths 5
Half Baths 1
HOA Fees $125/ann
Year Built 2005
Annual Tax Amount $11,647
Lot Size 0.400 Acres
Property Sub-Type Detached Single Family
Property Description
Welcome to your dream home in Devonshire Gardens, renowned for its charm and community spirit, recently crowned "Neighborhood of the Year." As you enter, you are greeted with stunning iron doors, freshly painted walls, soaring ceilings, rustic beams and gleaming HW floors, creating an inviting atmosphere full of natural light This stunning 5-bed/5.5 bath each has it's own private ensuite, is designed for seamless living and effortless entertaining. 2 beds down including a primary suite that promises tranquility and rejuvenation. Upstairs are 3 spacious bedrms including a sprawling playroom/ flex space, an at home theater promises unforgettable movie nights and 2nd LR to simplify daily chores! Chef's kitchen featuring exquisite marble, quartz countertops and top of the line GE Monogram appliances. Step outside to your own private resort w/ enchanted lighting, a sparkling heated & cooled gunite pool, custom firepit & electric insect screen. New Roof, interior paint and fresh zoysia sod.
Location
State TN
County Shelby
Area Germantown/East
Rooms
Other Rooms Bonus Room, Laundry Room, Play Room
Master Bedroom 18x17
Bedroom 2 15x13 Hardwood Floor, Level 1, Private Full Bath, Smooth Ceiling, Walk-In Closet
Bedroom 3 17x15 Carpet, Level 2, Private Full Bath, Smooth Ceiling
Bedroom 4 17x15 Carpet, Level 2, Shared Bath
Bedroom 5 17x12 Carpet, Level 2, Shared Bath, Smooth Ceiling
Dining Room 17x13
Kitchen Breakfast Bar, Eat-In Kitchen, Great Room, Island In Kitchen, Pantry, Separate Den, Separate Dining Room, Separate Living Room, Updated/Renovated Kitchen
Interior
Interior Features Attic Access, Central Vacuum, Walk-In Attic, Walk-In Closet(s)
Heating Central
Cooling 3 or More Systems, Ceiling Fan(s), Central
Flooring 9 or more Ft. Ceiling, Hardwood Throughout, Part Carpet, Smooth Ceiling, Two Story Foyer, Vaulted/Coff/Tray Ceiling
Fireplaces Number 2
Fireplaces Type Gas Logs, In Den/Great Room, In Living Room
Equipment Dishwasher, Double Oven, Gas Cooking, Microwave, Range/Oven, Refrigerator
Exterior
Exterior Feature Brick Veneer, Double Pane Window(s), Stone
Parking Features Driveway/Pad, More than 3 Coverd Spaces, Side-Load Garage
Garage Spaces 3.0
Pool In Ground
Roof Type Composition Shingles
Building
Lot Description Landscaped, Level, Professionally Landscaped, Some Trees, Wood Fenced
Story 2
Foundation Slab
Sewer Public Sewer
Water Gas Water Heater, Public Water
Others
Acceptable Financing Conventional
Listing Terms Conventional
Read Less Info
Want to know what your home might be worth? Contact us for a FREE valuation!

Our team is ready to help you sell your home for the highest possible price ASAP
Bought with Roel Smit • REMAX Experts
GET MORE INFORMATION
Jaime Ross
Broker | License ID: TN 345300 MS B-23806
Broker License ID: TN 345300 MS B-23806



