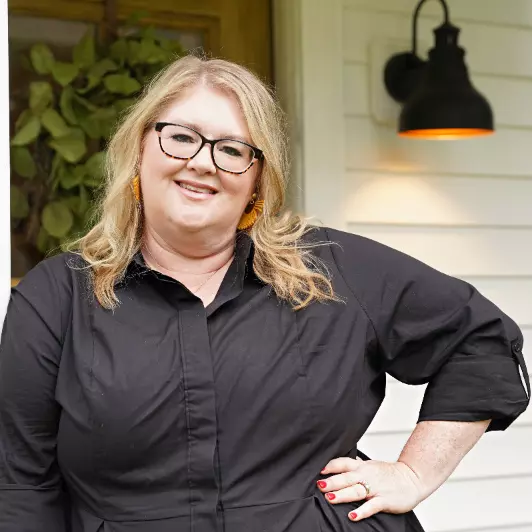For more information regarding the value of a property, please contact us for a free consultation.
Key Details
Sold Price $195,000
Property Type Single Family Home
Sub Type Single Family Residence
Listing Status Sold
Purchase Type For Sale
Square Footage 1,855 sqft
Price per Sqft $105
Subdivision Southaven
MLS Listing ID 4108062
Sold Date 04/30/25
Style Traditional
Bedrooms 4
Full Baths 2
Originating Board MLS United
Year Built 1962
Annual Tax Amount $771
Lot Size 10,018 Sqft
Acres 0.23
Property Sub-Type Single Family Residence
Property Description
Welcome to your new happy place! This charming 3 or 4-bedroom brick home is perfectly located in the Main Street District of Southaven.
Step inside and you'll find a spacious split floor plan with around 1,855 sq. ft. to spread out in, there's room for everyone.
As you wander through, you'll notice the modern touches like textured ceilings, faux wood blinds, and trim that give the home a cozy vibe.
Now, let's talk about the outside, the covered patio is ideal for those sunny days when you want to enjoy the outdoors without the sun beating down. Plus, you'll appreciate the privacy fence with a double gate, and a handy storage building for all your tools and toys.
One of the standout features is the huge Primary Bedroom, boasting a salon-style bath that's a real spa retreat. With double vanities, his and her walk-in closets, and a vaulted ceiling, this space is all about comfort.
The kitchen is a dream for anyone who loves to cook! It comes packed with tons of cabinets and countertops, a breakfast bar for casual meals, a built-in wine rack for your favorite bottles, and even a decorative hanging pot and pan holder. You'll find a trash compactor, a microwave above the flat-top stove, and a walk-in pantry for all your goodies. Plus, there's a huge laundry room with extra cabinets that make chores a little less of a hassle.
And if you need that extra space, the 4th bedroom can easily double as a cozy living room.
It's more than just a house; it's a place where memories are waiting to be made! Come see for yourself!
Location
State MS
County Desoto
Direction From I-55 N/I-69 N, take exit 291 toward Southaven, take W Stateline Rd Ramp, left onto Stateline Rd. Home will be on the right.
Rooms
Other Rooms Workshop
Interior
Interior Features Breakfast Bar, Built-in Features, Cathedral Ceiling(s), Ceiling Fan(s), Double Vanity, Eat-in Kitchen, His and Hers Closets, Pantry, Other
Heating Central, Natural Gas
Cooling Ceiling Fan(s), Central Air
Flooring Laminate, Tile, Wood
Fireplace No
Window Features Blinds,Storm Window(s),Vinyl
Appliance Cooktop, Dishwasher, Disposal, Microwave, Trash Compactor
Laundry Laundry Room
Exterior
Exterior Feature Rain Gutters
Parking Features Carport, Storage, Concrete
Carport Spaces 1
Utilities Available Cable Connected, Electricity Connected, Natural Gas Connected, Sewer Connected, Water Connected
Roof Type Asphalt Shingle
Porch Patio, Porch
Garage No
Private Pool No
Building
Lot Description Fenced, Level
Foundation Slab
Sewer Public Sewer
Water Public
Architectural Style Traditional
Level or Stories One
Structure Type Rain Gutters
New Construction No
Schools
Elementary Schools Southaven
Middle Schools Southaven Middle
High Schools Southaven
Others
Tax ID 1086140300009300
Read Less Info
Want to know what your home might be worth? Contact us for a FREE valuation!

Our team is ready to help you sell your home for the highest possible price ASAP

Information is deemed to be reliable but not guaranteed. Copyright © 2025 MLS United, LLC.
GET MORE INFORMATION
Jaime Ross
Broker | License ID: TN 345300 MS B-23806
Broker License ID: TN 345300 MS B-23806



