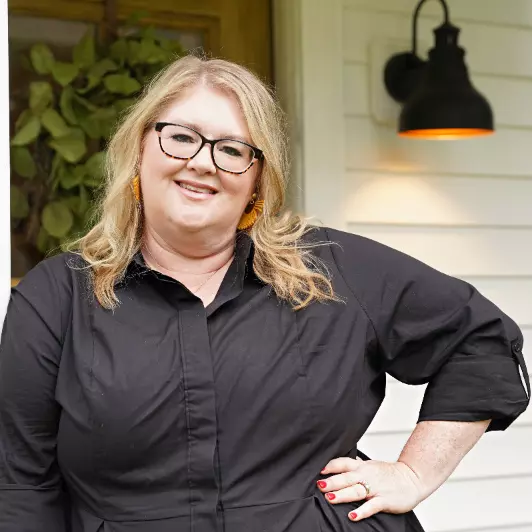For more information regarding the value of a property, please contact us for a free consultation.
Key Details
Sold Price $325,000
Property Type Single Family Home
Sub Type Detached Single Family
Listing Status Sold
Purchase Type For Sale
Approx. Sqft 2200-2399
Square Footage 2,399 sqft
Price per Sqft $135
Subdivision Lake Village Pd
MLS Listing ID 10192104
Sold Date 04/30/25
Style Traditional
Bedrooms 4
Full Baths 3
HOA Fees $13/ann
Year Built 1990
Annual Tax Amount $1,651
Lot Size 0.340 Acres
Property Sub-Type Detached Single Family
Property Description
Well-Maintained Home with Modern Updates! This beautifully cared-for home combines timeless charm with modern upgrades, making it truly move-in ready. Featuring a spacious and inviting layout, it's filled with natural light and thoughtful details. Elegant crown molding, wood-style finished floors, and a cozy eat-in kitchen create a warm atmosphere. The dining area, highlighted by wainscoting and a stylish chandelier, is perfect for gatherings. Significant upgrades since 2020 include new windows, doors, and light fixtures, enhancing efficiency and style. The roof is just 5 years old, providing peace of mind. The well-appointed kitchen offers ample cabinetry and counter space, ideal for meal prep and entertaining. The primary suite is a serene retreat with generous closet space and a private bath. Additional bedrooms are spacious and versatile. This charming home features a huge fenced backyard and a covered patio, perfect for relaxing or entertaining.
Location
State TN
County Shelby
Area Germantown Extended/State Line
Rooms
Other Rooms Laundry Room, Bonus Room, Office/Sewing Room, Entry Hall, Attic
Master Bedroom 15x17
Bedroom 2 Hardwood Floor, Level 1, Shared Bath
Bedroom 3 Hardwood Floor, Level 1, Shared Bath
Bedroom 4 Carpet, Level 2, Shared Bath
Dining Room 10x12
Kitchen Separate Living Room, Great Room, LR/DR Combination, Updated/Renovated Kitchen, Eat-In Kitchen, Pantry, Keeping/Hearth Room
Interior
Interior Features All Window Treatments, Walk-In Closet(s), Attic Access, Walk-In Attic, Sky Light(s), Fire Sprinklers, Security System, Smoke Detector(s), Monitored Alarm, Vent Hood/Exhaust Fan
Heating Central, Gas, Electric, Wood Stove
Cooling 220 Wiring, Central, Common Cooling System
Flooring Wood Laminate Floors, Tile, Vinyl/Luxury Vinyl Floor, 9 or more Ft. Ceiling, Vaulted/Coff/Tray Ceiling
Fireplaces Number 1
Fireplaces Type In Den/Great Room
Equipment Range/Oven, Cooktop, Disposal, Dishwasher, Microwave, Refrigerator, Washer, Dryer, Intercom, Cable Wired
Exterior
Exterior Feature Brick Veneer, Wood/Composition, Aluminum/Steel Siding, Double Pane Window(s), Storm Window(s), Storm Door(s)
Parking Features Driveway/Pad, Storage Room(s), Workshop(s), Garage Door Opener(s), Side-Load Garage
Garage Spaces 2.0
Pool None
Roof Type Composition Shingles
Building
Lot Description Some Trees, Level, Cove, Landscaped, Wood Fenced, Chain Fenced, Brick/Stone Fenced, Iron Fenced, Other (See Remarks)
Story 1.5
Foundation Slab
Sewer Public Sewer
Water Electric Water Heater, Public Water
Others
Acceptable Financing FHA
Listing Terms FHA
Read Less Info
Want to know what your home might be worth? Contact us for a FREE valuation!

Our team is ready to help you sell your home for the highest possible price ASAP
Bought with Shavona L Davis • United Real Estate Mid South
GET MORE INFORMATION
Jaime Ross
Broker | License ID: TN 345300 MS B-23806
Broker License ID: TN 345300 MS B-23806



