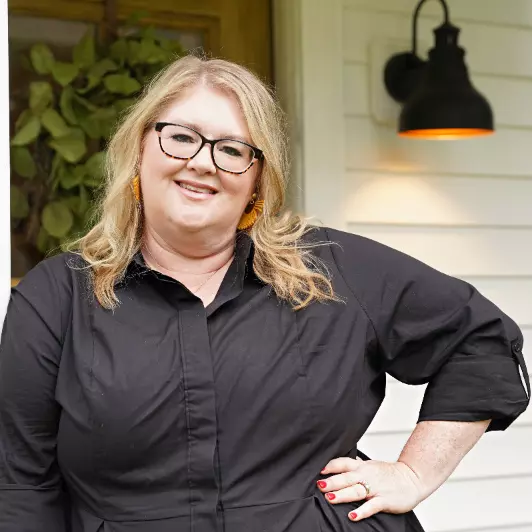For more information regarding the value of a property, please contact us for a free consultation.
Key Details
Sold Price $350,000
Property Type Single Family Home
Sub Type Detached Single Family
Listing Status Sold
Purchase Type For Sale
Approx. Sqft 2600-2799
Square Footage 2,799 sqft
Price per Sqft $125
Subdivision Sanga Grove Sec C
MLS Listing ID 10192582
Sold Date 04/24/25
Style Traditional
Bedrooms 4
Full Baths 2
Half Baths 1
Year Built 2003
Annual Tax Amount $4,132
Lot Size 0.290 Acres
Property Sub-Type Detached Single Family
Property Description
Discover the perfect blend of comfort and convenience in this large corner lot brick home! The open floor plan invites you in with a spacious kitchen, cozy hearth room, and a breakfast area filled with natural light. Experience the warmth and charm of this beautiful home, featuring two inviting fireplaces—one in the cozy hearth room and another in the elegant den. Whether you're unwinding with a book by the fire or gathering with family and friends, these stunning focal points create a welcoming ambiance year-round. Relax in the downstairs primary suite, or unwind on the covered patio overlooking a large fenced backyard. New floors in the den, dining rm and primary rm. Upstairs, you'll find three spacious bedrooms, offering plenty of room for family and guests. Need extra flexibility? One of the bedrooms can easily be transformed into a playroom, or home office to fit your lifestyle. Home is located in a prime location near dining, shopping, and worship centers. Ready to welcome you!
Location
State TN
County Shelby
Area Cordova - West
Rooms
Other Rooms Entry Hall, Laundry Room
Master Bedroom 17x13
Bedroom 2 13x13 Carpet, Level 2, Shared Bath
Bedroom 3 12x11 Carpet, Level 2, Shared Bath, Walk-In Closet
Bedroom 4 14x12 Carpet, Level 2, Walk-In Closet
Dining Room 12x11
Kitchen Eat-In Kitchen, Keeping/Hearth Room, Pantry, Separate Breakfast Room, Separate Den, Separate Dining Room
Interior
Interior Features All Window Treatments, Attic Access, Walk-In Closet(s)
Heating Central, Dual System, Gas
Cooling 220 Wiring, Central, Dual System
Flooring 9 or more Ft. Ceiling, Part Carpet, Tile, Two Story Foyer, Vaulted/Coff/Tray Ceiling, Vinyl/Luxury Vinyl Floor
Fireplaces Number 2
Fireplaces Type Gas Logs, In Den/Great Room, In Keeping/Hearth room
Equipment Dishwasher, Disposal, Microwave, Range/Oven, Refrigerator
Exterior
Exterior Feature Brick Veneer, Double Pane Window(s), Wood/Composition
Parking Features Side-Load Garage
Garage Spaces 2.0
Pool None
Roof Type Composition Shingles
Building
Lot Description Corner, Landscaped, Some Trees, Wood Fenced
Story 1.5
Foundation Slab
Sewer Public Sewer
Water Gas Water Heater, Public Water
Others
Acceptable Financing FHA
Listing Terms FHA
Read Less Info
Want to know what your home might be worth? Contact us for a FREE valuation!

Our team is ready to help you sell your home for the highest possible price ASAP
Bought with Cristian E Amparan • The Home Partners Realty
GET MORE INFORMATION
Jaime Ross
Broker | License ID: TN 345300 MS B-23806
Broker License ID: TN 345300 MS B-23806



