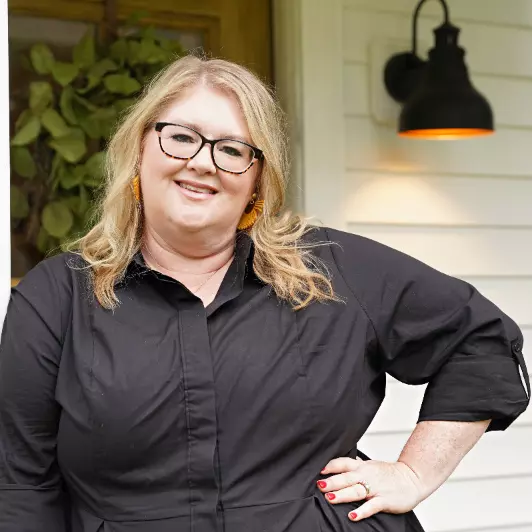For more information regarding the value of a property, please contact us for a free consultation.
Key Details
Sold Price $725,000
Property Type Single Family Home
Sub Type Detached Single Family
Listing Status Sold
Purchase Type For Sale
Approx. Sqft 4000-4199
Square Footage 4,199 sqft
Price per Sqft $172
Subdivision Lone Oak Subd
MLS Listing ID 10190053
Sold Date 04/22/25
Style French,Other (See Remarks)
Bedrooms 3
Full Baths 3
Year Built 2007
Annual Tax Amount $1,662
Lot Size 2.440 Acres
Property Sub-Type Detached Single Family
Property Description
Welcome to this breathtaking 3BR/3BA french country estate, offering over 4,000 square feet of luxury living. Thoughtfully designed with both comfort and functionality in mind, this home boasts custom cabinetry throughout, including gourmet kitchen with an integrated refrigerator, dishwasher and the stylish laundry/drop zone area, which features separate access perfect for a potential in-law suite. The expansive floor plan includes bonus room w/wet bar, media room, office, jack-n-jill bath and, oversized 3-car garage for ample storage. The primary suite is a true retreat, featuring two walk-in closets and a spa-like en-suite bath. Step outside to a covered back patio overlooking a beautiful in-ground pool~an entertainer's dream! All of this with the backdrop of a stunning water view, creating a serene and picturesque setting. NEW roof & exterior paint. Don't miss this rare opportunity to own a home that perfectly blends luxury, comfort, and convenience! Call listing agent for showing.
Location
State TN
County Fayette
Area Oakland (West)/Hickory Withe
Rooms
Other Rooms Laundry Room, Play Room, Bonus Room, Entry Hall, Loft/Balcony, Media Room, Attic, Other (See Remarks)
Master Bedroom 13X16
Bedroom 2 12X13 Carpet, Level 1, Private Full Bath, Smooth Ceiling, Walk-In Closet
Bedroom 3 12X16 Carpet, Level 2, Private Half Bath, Shared Bath, Smooth Ceiling, Walk-In Closet
Dining Room 12X16
Kitchen Separate Dining Room, Great Room, Breakfast Bar, Separate Breakfast Room, Pantry, Washer/Dryer Connections
Interior
Interior Features All Window Treatments, Wet Bar, Walk-In Closet(s), Pull Down Attic Stairs, Walk-In Attic, Security System, Smoke Detector(s), Vent Hood/Exhaust Fan, Other (See REMARKS)
Heating Central, Gas, 3 or More Systems
Cooling 220 Wiring, 3 or More Systems, Ceiling Fan(s), Central
Flooring Part Hardwood, Part Carpet, Tile, Smooth Ceiling, 9 or more Ft. Ceiling, Vaulted/Coff/Tray Ceiling
Fireplaces Number 1
Fireplaces Type Masonry, Vented Gas Fireplace, In Den/Great Room, Gas Starter, Gas Logs, Glass Doors
Equipment Gas Cooking, Disposal, Dishwasher, Microwave, Refrigerator
Exterior
Exterior Feature Brick Veneer
Parking Features Driveway/Pad, More than 3 Coverd Spaces, Side-Load Garage
Garage Spaces 3.0
Pool In Ground
Roof Type Composition Shingles
Building
Lot Description Level, Water View, Cove, Corner, Iron Fenced, Other (See Remarks)
Story 2
Foundation Slab
Sewer Septic Tank
Water 2+ Water Heaters, Gas Water Heater, Well Water
Others
Acceptable Financing Conventional
Listing Terms Conventional
Read Less Info
Want to know what your home might be worth? Contact us for a FREE valuation!

Our team is ready to help you sell your home for the highest possible price ASAP
Bought with Shawn T Hughes • MidSouth Residential, LLC
GET MORE INFORMATION
Jaime Ross
Broker | License ID: TN 345300 MS B-23806
Broker License ID: TN 345300 MS B-23806



