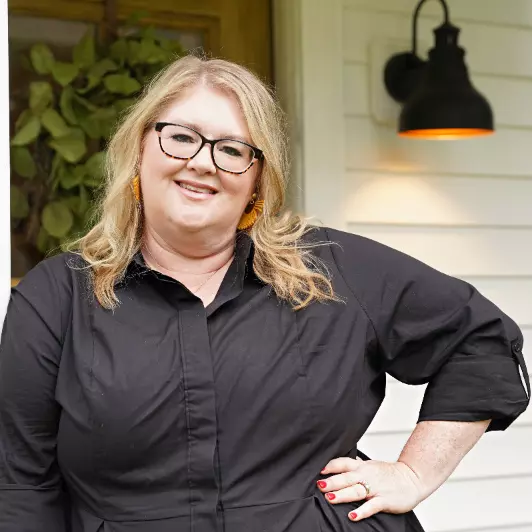For more information regarding the value of a property, please contact us for a free consultation.
Key Details
Sold Price $490,000
Property Type Single Family Home
Sub Type Detached Single Family
Listing Status Sold
Purchase Type For Sale
Approx. Sqft 2600-2799
Square Footage 2,799 sqft
Price per Sqft $175
Subdivision Oak Creek Phase 2
MLS Listing ID 10186700
Sold Date 04/21/25
Style Traditional
Bedrooms 3
Full Baths 2
Half Baths 1
Year Built 2019
Annual Tax Amount $2,778
Lot Size 0.710 Acres
Property Sub-Type Detached Single Family
Property Description
Welcome home to this gorgeous home in the sweet town of Atoka. Home features 3 bedroom, 2.5 baths that sits on .71 of an acre. Home also has a dining room, office, & one of the bedrooms has its own kitchenette(which could be used as an in-law suite or man cave) Beautiful archways, crown molding, granite counter-tops, double ovens, pot filler, & island in the kitchen, & huge walk in closets are just a few of the beautiful extras in this home. Step outside to a view of the shared pond, zoysia grass, a smart sprinkler system, & a Swim Spa that features a pool/hot tub combo with LED lighting, & water features. There is also a lawn irrigation system, home alarm, 4 thermostats, exterior lighting, cameras & the swim spa are all "smart" or app controlled.
Location
State TN
County Tipton
Area Tipton - South
Rooms
Other Rooms Laundry Room, Office/Sewing Room
Master Bedroom 17x15
Bedroom 2 17x11 Hardwood Floor, Level 1, Smooth Ceiling, Walk-In Closet
Bedroom 3 14x11 Hardwood Floor, Level 1, Smooth Ceiling, Walk-In Closet
Dining Room 13x13
Kitchen Breakfast Bar, Eat-In Kitchen, Island In Kitchen, Pantry, Separate Dining Room, Separate Living Room, Updated/Renovated Kitchen, Washer/Dryer Connections
Interior
Interior Features Walk-In Closet(s), Security System, Smoke Detector(s), Vent Hood/Exhaust Fan
Heating Central, Dual System, Gas
Cooling Ceiling Fan(s), Central, Dual System
Flooring Smooth Ceiling, Tile, Wood Laminate Floors
Fireplaces Number 1
Fireplaces Type Gas Logs, In Living Room, Ventless Gas Fireplace
Equipment Range/Oven, Double Oven, Cooktop, Gas Cooking, Dishwasher, Microwave
Exterior
Exterior Feature Brick Veneer
Parking Features Driveway/Pad, Garage Door Opener(s), Side-Load Garage
Garage Spaces 3.0
Pool Above Ground
Roof Type Composition Shingles
Building
Lot Description Lake/Pond on Property, Landscaped, Level, Some Trees, Water View
Story 1
Foundation Slab
Sewer Public Sewer
Water Gas Water Heater, Public Water
Others
Acceptable Financing Conventional
Listing Terms Conventional
Read Less Info
Want to know what your home might be worth? Contact us for a FREE valuation!

Our team is ready to help you sell your home for the highest possible price ASAP
Bought with Scotty Cooper • Real Estate Mart of TN, Inc.
GET MORE INFORMATION
Jaime Ross
Broker | License ID: TN 345300 MS B-23806
Broker License ID: TN 345300 MS B-23806



