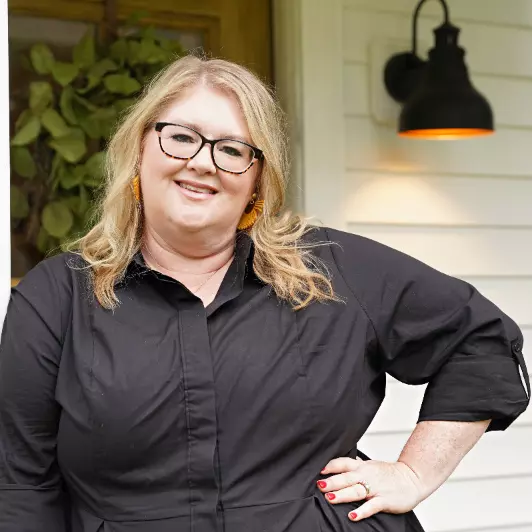For more information regarding the value of a property, please contact us for a free consultation.
Key Details
Sold Price $459,900
Property Type Single Family Home
Sub Type Single Family Residence
Listing Status Sold
Purchase Type For Sale
Square Footage 2,519 sqft
Price per Sqft $182
Subdivision Metes And Bounds
MLS Listing ID 4106010
Sold Date 04/11/25
Style Traditional
Bedrooms 4
Full Baths 3
Half Baths 1
Originating Board MLS United
Year Built 2016
Annual Tax Amount $1,882
Lot Size 2.400 Acres
Acres 2.4
Property Sub-Type Single Family Residence
Property Description
OPEN HOUSE - SUNDAY MARCH 9 FROM 12:30 - 2:30. Beautifully maintained 4 bedroom 3.5 bath home with gunite saltwater pool on 2.4+- acre lot in Lewisburg School District! Hardwood floors in the living area, tile in the kitchen and bathrooms, updated paint and well cared for. The first floor offers 3 bedrooms, including a split floor plan with the primary bedroom on one side along with a half bath for guests and the additional two bedrooms on the other side of the living space which includes a large living room with fireplace, dining room, kitchen and breakfast area. Upstairs offers a bonus room, full bathroom and a 4th bedroom. Two recently installed 50 gallon water heaters along with separate dual-fuel HVAC systems for up and downstairs. Outside offers tons of spots to enjoy the outdoors from the swing on the front porch to the covered patio on the rear, or under an umbrella by the pool. There is also a shed with electricity that can be used as a workshop or for storage. And if you have little ones, they can enjoy the kids playhouse/fort in the edge of the woods in the back! This home is immaculate and ready for the next owners!
Location
State MS
County Desoto
Direction From Hernando take Holly Springs Rd east to south on Treadway Rd, house on right. From Olive Branch go south on Highway 305 to right on Holly Springs Rd in Cockrum, left on Treadway Rd, house on right.
Rooms
Other Rooms Shed(s)
Interior
Interior Features Breakfast Bar, Granite Counters, High Speed Internet, Open Floorplan, Primary Downstairs, Recessed Lighting, Walk-In Closet(s), See Remarks
Heating Central, Heat Pump, Propane, See Remarks
Cooling Ceiling Fan(s), Central Air, Electric
Flooring Carpet, Combination, Tile, Wood
Fireplaces Type Great Room, Wood Burning
Fireplace Yes
Appliance Dishwasher, Free-Standing Electric Oven, Microwave, Stainless Steel Appliance(s)
Laundry Laundry Room, Main Level
Exterior
Exterior Feature Rain Gutters
Parking Features Attached
Garage Spaces 2.0
Pool Gunite, In Ground, Salt Water
Utilities Available Electricity Connected, Propane Connected
Roof Type Architectural Shingles
Porch Front Porch
Garage Yes
Private Pool Yes
Building
Lot Description Rectangular Lot
Foundation Slab
Sewer Waste Treatment Plant
Water Well
Architectural Style Traditional
Level or Stories Two
Structure Type Rain Gutters
New Construction No
Schools
Elementary Schools Lewisburg
Middle Schools Lewisburg Middle
High Schools Lewisburg
Others
Tax ID 3068270000001016
Read Less Info
Want to know what your home might be worth? Contact us for a FREE valuation!

Our team is ready to help you sell your home for the highest possible price ASAP

Information is deemed to be reliable but not guaranteed. Copyright © 2025 MLS United, LLC.
GET MORE INFORMATION
Jaime Ross
Broker | License ID: TN 345300 MS B-23806
Broker License ID: TN 345300 MS B-23806



