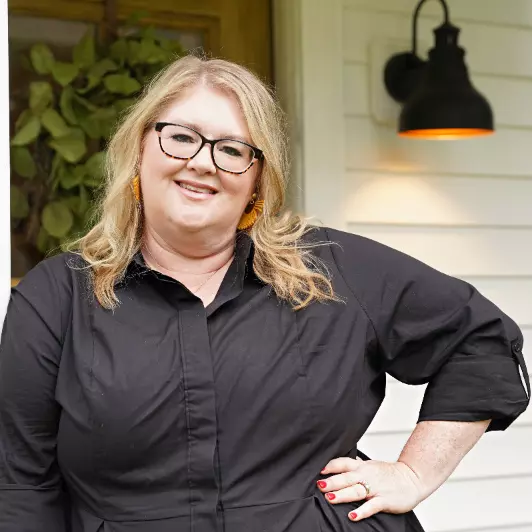For more information regarding the value of a property, please contact us for a free consultation.
Key Details
Sold Price $199,900
Property Type Single Family Home
Sub Type Single Family Residence
Listing Status Sold
Purchase Type For Sale
Square Footage 1,905 sqft
Price per Sqft $104
Subdivision Metes And Bounds
MLS Listing ID 4102001
Sold Date 03/31/25
Style Traditional
Bedrooms 3
Full Baths 3
HOA Fees $25/ann
HOA Y/N Yes
Originating Board MLS United
Year Built 1986
Annual Tax Amount $1,913
Lot Size 6,534 Sqft
Acres 0.15
Property Sub-Type Single Family Residence
Property Description
Look at this three-bedroom residence featuring three en-suite bathrooms and a coveted first-floor primary suite. This thoughtfully designed home showcases new flooring and fresh paint throughout, immediately evident upon entry. The open-concept layout creates seamless flow between living spaces, while the gourmet kitchen impresses with granite countertops and abundant storage. The main-level primary suite offers a spa-inspired bathroom with a premium walk-in shower. Two additional bedrooms upstairs, each with private baths, ensure comfort and privacy. A dedicated laundry suite and attached garage enhance the home's functionality. The private backyard features an inviting patio perfect for outdoor entertaining. Residents enjoy access to the community pool, professionally maintained by the HOA. Located in the desirable Copper Ridge neighborhood.
Location
State MS
County Madison
Community Biking Trails, Clubhouse, Hiking/Walking Trails, Pool, Sidewalks, Street Lights
Interior
Interior Features Bar, Beamed Ceilings, Bookcases, Built-in Features, Ceiling Fan(s), Granite Counters, High Ceilings, Open Floorplan, Primary Downstairs, Recessed Lighting, Smart Thermostat, Storage, Walk-In Closet(s)
Heating Central, Fireplace(s)
Cooling Ceiling Fan(s), Central Air
Flooring Laminate, Tile
Fireplaces Type Living Room
Fireplace Yes
Window Features Metal
Appliance Dishwasher, Disposal, Free-Standing Electric Oven, Free-Standing Electric Range, Microwave
Laundry Electric Dryer Hookup, Main Level, Washer Hookup
Exterior
Exterior Feature Private Yard
Parking Features Attached, Garage Faces Front, Storage, Concrete
Garage Spaces 2.0
Community Features Biking Trails, Clubhouse, Hiking/Walking Trails, Pool, Sidewalks, Street Lights
Utilities Available Cable Available, Electricity Connected, Natural Gas Connected, Sewer Connected, Water Connected
Roof Type Asphalt Shingle
Garage Yes
Private Pool No
Building
Lot Description Fenced, Few Trees, Front Yard
Foundation Slab
Sewer Public Sewer
Water Public
Architectural Style Traditional
Level or Stories Two
Structure Type Private Yard
New Construction No
Schools
Elementary Schools Ridgeland
Middle Schools Olde Towne
High Schools Ridgeland
Others
HOA Fee Include Management,Pool Service,Other
Tax ID 072h-28d-002-17-00
Read Less Info
Want to know what your home might be worth? Contact us for a FREE valuation!

Our team is ready to help you sell your home for the highest possible price ASAP

Information is deemed to be reliable but not guaranteed. Copyright © 2025 MLS United, LLC.
GET MORE INFORMATION
Jaime Ross
Broker | License ID: TN 345300 MS B-23806
Broker License ID: TN 345300 MS B-23806



