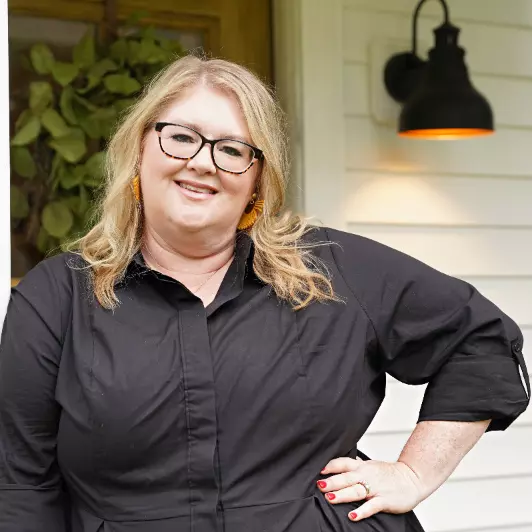For more information regarding the value of a property, please contact us for a free consultation.
Key Details
Sold Price $279,500
Property Type Single Family Home
Sub Type Detached Single Family
Listing Status Sold
Purchase Type For Sale
Approx. Sqft 1600-1799
Square Footage 1,799 sqft
Price per Sqft $155
Subdivision Bartlett Estates Sec C
MLS Listing ID 10185330
Sold Date 03/27/25
Style Traditional
Bedrooms 3
Full Baths 2
Year Built 1975
Annual Tax Amount $2,029
Lot Size 9,583 Sqft
Property Sub-Type Detached Single Family
Property Description
Multiple Offers: The Seller is calling for the Highest and Best offers by 1:00 PM Sunday, 2/23/2025. Discover this charming 3 BR, 2 BA cove lot home boasting an inviting open floor plan perfect for modern living. The home features a 1-year roof, 3-year energy-efficient windows, new ceiling fans, and a cozy gas fireplace for year-round comfort. You'll love the large eat-in kitchen with an island breakfast bar, island storage, and a pantry. The oversized laundry room offers plenty of functionality, while the primary bath includes a heated floor and an upgraded shower for a spa-like retreat. Storage abounds with walk-in closets in every bedroom. Step outside to a 16x13 screened-in covered deck, perfect for relaxing, with an extended outdoor deck for additional entertaining space. The property also includes a wired workshop for hobbies or extra storage. Enjoy peace of mind with the new water heater and Leaf Guard gutters for low-maintenance living. This is a beautifully maintained home.
Location
State TN
County Shelby
Area Bartlett - West
Rooms
Other Rooms Attic, Entry Hall, Laundry Room
Master Bedroom 14x12
Bedroom 2 11x11 Carpet, Level 1, Walk-In Closet
Bedroom 3 12x10 Carpet, Level 1, Walk-In Closet
Dining Room 0x0
Kitchen Breakfast Bar, Eat-In Kitchen, Island In Kitchen, Pantry, Washer/Dryer Connections
Interior
Interior Features All Window Treatments, Pull Down Attic Stairs, Smoke Detector(s), Walk-In Closet(s)
Heating Central, Floor Heating Strips, Gas
Cooling Ceiling Fan(s), Central
Flooring Part Carpet, Part Hardwood, Tile, Vaulted/Coff/Tray Ceiling
Fireplaces Number 1
Fireplaces Type Gas Logs, In Living Room, Prefabricated
Equipment Cable Available, Dishwasher, Disposal, Dryer, Microwave, Range/Oven, Self Cleaning Oven, Washer
Exterior
Exterior Feature Double Pane Window(s)
Parking Features Workshop(s)
Garage Spaces 2.0
Pool None
Roof Type Other (See REMARKS)
Building
Lot Description Cove, Professionally Landscaped, Wood Fenced
Story 1
Foundation Slab
Sewer Public Sewer
Water Electric Water Heater, Public Water
Others
Acceptable Financing FHA
Listing Terms FHA
Read Less Info
Want to know what your home might be worth? Contact us for a FREE valuation!

Our team is ready to help you sell your home for the highest possible price ASAP
Bought with Debbie M Nixon • Crye-Leike, Inc., REALTORS
GET MORE INFORMATION
Jaime Ross
Broker | License ID: TN 345300 MS B-23806
Broker License ID: TN 345300 MS B-23806



