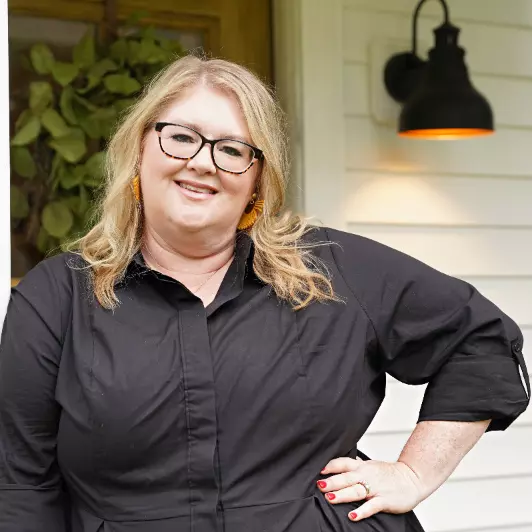For more information regarding the value of a property, please contact us for a free consultation.
Key Details
Sold Price $470,000
Property Type Single Family Home
Sub Type Detached Single Family
Listing Status Sold
Purchase Type For Sale
Approx. Sqft 3600-3799
Square Footage 3,799 sqft
Price per Sqft $123
Subdivision Winchester-Forest Hill Estates
MLS Listing ID 10180622
Sold Date 03/03/25
Style Traditional
Bedrooms 6
Full Baths 3
Half Baths 1
Year Built 1971
Annual Tax Amount $5,378
Lot Size 1.390 Acres
Property Sub-Type Detached Single Family
Property Description
Renovated home in Germantown with lots of privacy on over 1.3 acres of land. A circular drive and expansive front porch greets you. New hardwood floors and fresh interior paint. Updated bathrooms with modern luxuries. Completely renovated kitchen with professional stainless steel appliances overlooking a stunning hearth room. There are 6 spacious bedrooms. Office with custom built-ins. New staircase and carpet. Detached Garage and workshop. Patio with trellis to enjoy. Call today for an appt!
Location
State TN
County Shelby
Area Germantown - South
Rooms
Other Rooms Attic, Bonus Room, Entry Hall, Laundry Room, Library/Study
Master Bedroom 16x13
Bedroom 2 26x11 Carpet, Level 1, Walk-In Closet
Bedroom 3 12x11 Carpet, Level 1, Shared Bath, Walk-In Closet
Bedroom 4 14x13 Carpet, Level 2
Bedroom 5 14x11 Carpet, Level 2
Dining Room 14x11
Kitchen Breakfast Bar, Eat-In Kitchen, Island In Kitchen, Keeping/Hearth Room, Other (See Remarks), Pantry, Separate Den, Separate Dining Room, Separate Living Room, Updated/Renovated Kitchen, Washer/Dryer Connections
Interior
Interior Features All Window Treatments, Smoke Detector(s), Vent Hood/Exhaust Fan, Walk-In Attic, Walk-In Closet(s)
Heating Central, Dual System, Electric Heat Pump, Gas
Cooling 220 Wiring, Ceiling Fan(s), Central, Dual System
Flooring 9 or more Ft. Ceiling, Part Carpet, Part Hardwood, Smooth Ceiling, Sprayed Ceiling, Textured Ceiling, Tile
Fireplaces Number 1
Fireplaces Type Glass Doors, In Keeping/Hearth room, Masonry, Vented Gas Fireplace
Equipment Cable Available, Cable Wired, Cooktop, Dishwasher, Double Oven, Refrigerator, Satellite Dish, Self Cleaning Oven
Exterior
Exterior Feature Double Pane Window(s), Wood/Composition
Parking Features Back-Load Garage, Circular Drive, Driveway/Pad
Garage Spaces 1.0
Pool None
Roof Type Composition Shingles
Building
Lot Description Landscaped, Level, Some Trees
Story 2
Foundation Slab
Sewer Public Sewer
Water Electric Water Heater, Public Water
Others
Acceptable Financing Other
Listing Terms Other
Read Less Info
Want to know what your home might be worth? Contact us for a FREE valuation!

Our team is ready to help you sell your home for the highest possible price ASAP
Bought with Jason C Gaia • BHHS McLemore & Co. Realty
GET MORE INFORMATION
Jaime Ross
Broker | License ID: TN 345300 MS B-23806
Broker License ID: TN 345300 MS B-23806



