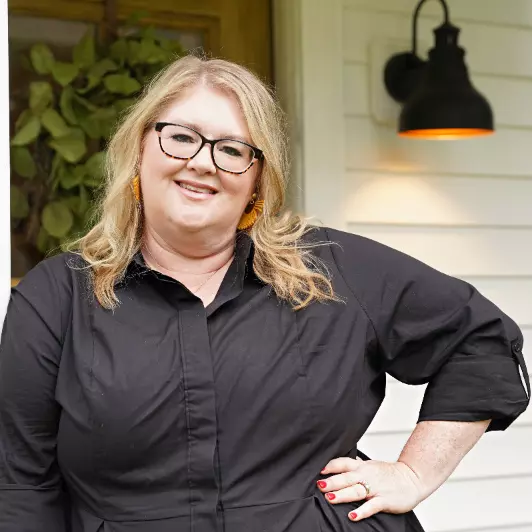For more information regarding the value of a property, please contact us for a free consultation.
Key Details
Sold Price $402,300
Property Type Single Family Home
Sub Type Detached Single Family
Listing Status Sold
Purchase Type For Sale
Approx. Sqft 3000-3199
Square Footage 3,199 sqft
Price per Sqft $125
Subdivision Lakeland Estates
MLS Listing ID 10190285
Sold Date 03/24/25
Style Traditional
Bedrooms 5
Full Baths 3
HOA Fees $2/ann
Year Built 1993
Annual Tax Amount $3,119
Lot Size 0.340 Acres
Property Sub-Type Detached Single Family
Property Description
Discover this stunning 5-Bdrm, 3-Bath home in Lakeland, offering lake views and an abundance of space. Designed with oversized rooms and soaring high ceilings in every room, this home feels both grand and inviting. The back of the house boasts brand-new windows, allowing for gorgeous natural light and uninterrupted views. The flooring and paint were updated just three years ago, and water heater one year ago, while the roof, irrigation system, and HVAC are all just five years old, ensuring modern efficiency and peace of mind. Step outside to an expansive deck complete with a gazebo, auto lighting, fans and a firepit, making it the perfect space for entertaining or unwinding while enjoying the tranquil lake community. Extra 2-car covered parking has also been added. Don't miss this opportunity to own a spacious, updated, and beautifully designed Lakeland retreat!
Location
State TN
County Shelby
Area Lakeland/Hwy 70 30
Rooms
Other Rooms Attic, Laundry Room, Storage Room
Master Bedroom 16x15
Bedroom 2 13x11 Carpet, Level 1, Shared Bath, Smooth Ceiling, Vaulted/Coffered Ceilings
Bedroom 3 14x11 Carpet, Level 1, Shared Bath, Smooth Ceiling, Vaulted/Coffered Ceilings
Bedroom 4 15x11 Carpet, Level 2, Shared Bath, Vaulted/Coffered Ceilings, Walk-In Closet
Bedroom 5 16x15 Carpet, Level 2, Shared Bath, Vaulted/Coffered Ceilings, Walk-In Closet
Dining Room 13x11
Kitchen Great Room, Pantry, Separate Breakfast Room, Separate Dining Room
Interior
Interior Features All Window Treatments, Attic Access, Monitored Alarm, Security System, Smoke Detector(s), Walk-In Attic, Walk-In Closet(s)
Heating Central, Dual System
Cooling Central, Dual System
Flooring 9 or more Ft. Ceiling, Part Carpet, Part Hardwood, Smooth Ceiling, Sprayed Ceiling, Tile, Vaulted/Coff/Tray Ceiling
Fireplaces Number 1
Fireplaces Type In Den/Great Room
Equipment Cable Available, Cable Wired, Dishwasher, Disposal, Microwave, Range/Oven, Refrigerator, Self Cleaning Oven
Exterior
Exterior Feature Brick Veneer, Double Pane Window(s), Wood/Composition
Parking Features Driveway/Pad, Garage Door Opener(s), More than 3 Coverd Spaces, Side-Load Garage, Storage Room(s)
Garage Spaces 2.0
Pool None
Roof Type Composition Shingles
Building
Lot Description Cove, Professionally Landscaped, Some Trees, Water View, Wood Fenced
Story 1.5
Foundation Conventional
Sewer Public Sewer
Water Gas Water Heater, Public Water
Others
Acceptable Financing Conventional
Listing Terms Conventional
Read Less Info
Want to know what your home might be worth? Contact us for a FREE valuation!

Our team is ready to help you sell your home for the highest possible price ASAP
Bought with Stacy Cardwell • Keller Williams
GET MORE INFORMATION
Jaime Ross
Broker | License ID: TN 345300 MS B-23806
Broker License ID: TN 345300 MS B-23806



