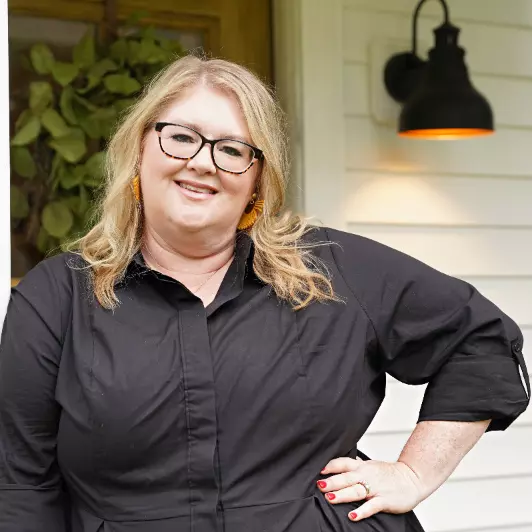For more information regarding the value of a property, please contact us for a free consultation.
Key Details
Sold Price $825,000
Property Type Single Family Home
Sub Type Single Family Residence
Listing Status Sold
Purchase Type For Sale
Square Footage 5,200 sqft
Price per Sqft $158
Subdivision Robinson Crossing
MLS Listing ID 4101597
Sold Date 03/18/25
Style Traditional
Bedrooms 6
Full Baths 4
Half Baths 1
HOA Fees $25/ann
HOA Y/N Yes
Originating Board MLS United
Year Built 2007
Annual Tax Amount $6,023
Lot Size 0.520 Acres
Acres 0.52
Property Sub-Type Single Family Residence
Property Description
Welcome to 4864 Malone Rd, a distinguished executive luxury residence nestled in the sought-after Robinson Crossing community of Olive Branch, Mississippi. This custom-designed home, crafted by Urban Arch in 2008, offers an expansive 5,200 square feet of living space on a 0.52-acre lot. With 6 bedrooms and 4.5 bathrooms this property seamlessly blends sophistication with comfort and quality. The four-year-old pool and outdoor living area are perfect for entertaining or for a private relaxing experience.
Interior Features:
• Bedrooms: 6 spacious bedrooms, including two master suites on the main level, one of which can serve as a private office.
• Bathrooms: 4 full bathrooms and 1 half bathroom, featuring amenities such as separate tubs and showers, double vanities, and travertine tile.
• Living Areas: The home boasts an over-sized formal dining room with library molding, a family room, a hearth room, and a game room. The fireplaces are located in the family room, hearth room, and dining room.
• Kitchen: A gourmet kitchen equipped with Viking appliances, a 6-burner gas cooktop, double ovens, custom cabinets, granite countertops, a center island, and a walk-in pantry.
• Additional Features: The residence includes a complete wet bar, built-in bookshelves, smooth 9 and 10-foot ceilings, and is prewired for a security system. Flooring consists of 3/4'' nail-down hardwood floors and custom brick floors in the kitchen and hearth room.
Exterior Features:
• Construction: Built with a combination of wood and brick, featuring a block and slab foundation and an architectural shingle roof.
• Pool: Custom-built saltwater splash pool with vinyl liner.
• Parking: An attached 3-car garage with side and rear entry, auto garage door, and additional parking space.
• Lot: The property is landscaped with a sodded yard, wood fencing, and flowerbed landscaping lights. The lot is situated on a paved street with sidewalks.
• Outdoor Living Area:
Base Construction: A durable stone and granite bar area, with a countertop made of polished granite for a sleek and weather-resistant finish.
• Grill and Cooking Space: A built-in Bull gas grill with surrounding prep space, making it perfect for outdoor cooking and entertaining. Grill has a stainless-steel top for weather protection.
• Fireplace: A cozy stone wood-burning fireplace to add warmth and ambiance, ideal for evening gatherings.
• Storage Areas: Built-in storage cabinets made to endure weather and to hold utensils, dishes, and grilling accessories.
• Electricity: Integrated electrical outlets to power small appliances, lighting, or charging stations.
• Shelter: A covered roof structure/pergola with a solid roof, providing protection from the elements while maintaining an open, airy feel.
Pool:
A custom-built saltwater splash pool with a vinyl liner is a stunning and low-maintenance addition to the outdoor living area. The uniquely shaped and sized pool will be a talking point among friends, family, and during events and gatherings.
Utilities and Systems:
• Heating and Cooling: The home is equipped with 4 heating units and features an attic fan and attic vent for energy efficiency.
• Water and Sewer: Connected to public water and sewer systems.
• Additional Amenities: The property includes insulated windows, French doors, and a balcony. It also features 2 walk-in closets in the master suite and a large, floored attic over the three-car garage for additional storage.
Community and Location:
Robinson Crossing is a well-sought-after community in Olive Branch, offering a serene environment with convenient access to local amenities. The neighborhood features paved streets, sidewalks, and is part of a homeowner's association with a monthly fee of $300 per year.
Location
State MS
County Desoto
Community Biking Trails, Hiking/Walking Trails, Sidewalks
Direction From Goodman Rd. in Southaven, turn right on Getwell Rd., turn left on Church, then turn right on Malone Rd into Robinson Crossing Subdivision. The home is the 3rd house on the left.
Rooms
Other Rooms Outdoor Kitchen
Interior
Interior Features Breakfast Bar, Wet Bar, Wired for Sound, Double Vanity, Kitchen Island, Granite Counters
Heating Central, Natural Gas, Other
Cooling Attic Fan, Ceiling Fan(s), Central Air, Electric, Gas, Multi Units
Flooring Brick, Carpet, Ceramic Tile, Wood
Fireplaces Type Electric, Wood Burning Stove, Bath
Fireplace Yes
Window Features Insulated Windows,Metal,Window Coverings,Wood Frames
Appliance Convection Oven, Dishwasher, Disposal, Double Oven, Gas Cooktop, Gas Water Heater, Microwave, Range Hood, Refrigerator
Laundry Inside, Lower Level, Sink
Exterior
Exterior Feature Balcony, Landscaping Lights, Outdoor Kitchen
Parking Features Garage Door Opener, Garage Faces Side, Storage, Concrete
Garage Spaces 3.0
Pool In Ground, Outdoor Pool
Community Features Biking Trails, Hiking/Walking Trails, Sidewalks
Utilities Available Cable Available, Electricity Connected, Natural Gas Connected, Sewer Connected, Water Connected
Roof Type Architectural Shingles
Porch Front Porch, Patio
Garage No
Private Pool Yes
Building
Lot Description Fenced, Landscaped, Level, Sprinklers In Front
Foundation Slab
Sewer Public Sewer
Water Public
Architectural Style Traditional
Level or Stories Two
Structure Type Balcony,Landscaping Lights,Outdoor Kitchen
New Construction No
Schools
Elementary Schools Desoto Central
Middle Schools Desoto Central
High Schools Desoto Central
Others
HOA Fee Include Other
Tax ID 2071110200000300
Read Less Info
Want to know what your home might be worth? Contact us for a FREE valuation!

Our team is ready to help you sell your home for the highest possible price ASAP

Information is deemed to be reliable but not guaranteed. Copyright © 2025 MLS United, LLC.
GET MORE INFORMATION
Jaime Ross
Broker | License ID: TN 345300 MS B-23806
Broker License ID: TN 345300 MS B-23806



