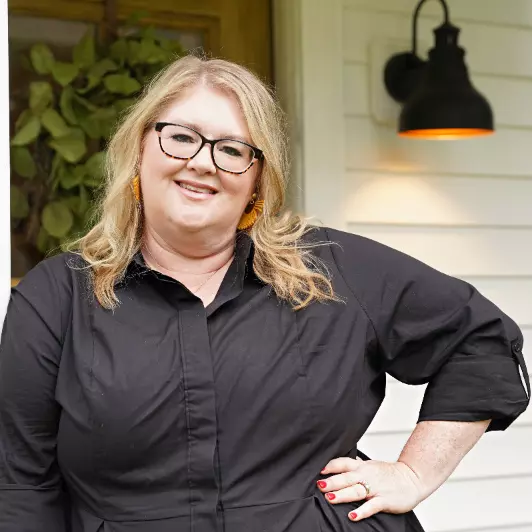For more information regarding the value of a property, please contact us for a free consultation.
Key Details
Sold Price $315,000
Property Type Single Family Home
Sub Type Single Family Residence
Listing Status Sold
Purchase Type For Sale
Square Footage 2,046 sqft
Price per Sqft $153
Subdivision Oakhurst
MLS Listing ID 4096559
Sold Date 03/21/25
Style Traditional
Bedrooms 3
Full Baths 2
Half Baths 1
HOA Fees $50
HOA Y/N Yes
Originating Board MLS United
Year Built 2002
Annual Tax Amount $1,637
Lot Size 0.300 Acres
Acres 0.3
Property Sub-Type Single Family Residence
Property Description
Well maintained, one owner home is a MUST SEE! Soaring ceilings with crown moulding greet your in the foyer of this 3 bed 2.5 bath SPLIT PLAN. The living area is large with a gas log fireplace, Kitchen features GRANITE counters, BREAKFAST bar, STAINLESS appliances, BREAKFAST NOOK, and PANTRY cabinet. Access to the BACK PORCH and PATIO from the kitchen/breakfast area makes entertaining easy. The back yard is partially fenced and mature TREES make a nice shaded area to relax or play. The Primary bedroom is spacious with a trey ceiling and ensuite bath that has a DOUBLE VANITY, separate shower and jetted tub plus a WALK IN CLOSET with built ins. In the hallway, a HALF BATH is convenient for guests and there is a laundry room with built ins and a folding counter. On the other side of the home there are 2 bedrooms and a jack and jill bath. A SUPER ROOMY GARAGE allows space for STORAGE on both sides plus at the front AND there is a STORAGE ROOM. Neighborhood POOL, CLUBHOUSE and TENNIS and PICKLE BALL COURTS plus WALKING TRAILS. Call your favorite REALTOR today to view this timeless home!
Location
State MS
County Hinds
Community Clubhouse, Hiking/Walking Trails, Playground, Pool, Tennis Court(S)
Direction From Clinton Raymond Rd turn onto Grand Oak Blvd. into Oakhusrt. Go left on Oak Meadow and then right on Glen Auburn and home will be on right.
Interior
Interior Features Breakfast Bar, Built-in Features, Ceiling Fan(s), Crown Molding, Double Vanity, Eat-in Kitchen, Entrance Foyer, Granite Counters, High Ceilings, High Speed Internet, Smart Thermostat, Storage, Tray Ceiling(s), Walk-In Closet(s)
Heating Central, Fireplace(s), Natural Gas
Cooling Ceiling Fan(s), Central Air
Flooring Carpet, Tile, Wood
Fireplaces Type Gas Log, Ventless
Fireplace Yes
Window Features Aluminum Frames,Double Pane Windows
Appliance Disposal, Gas Water Heater, Microwave, Stainless Steel Appliance(s), Water Heater
Laundry Laundry Room
Exterior
Exterior Feature Landscaping Lights, Misting System, Rain Gutters
Parking Features Garage Door Opener, Storage, Concrete
Garage Spaces 2.0
Community Features Clubhouse, Hiking/Walking Trails, Playground, Pool, Tennis Court(s)
Utilities Available Electricity Connected, Natural Gas Connected, Sewer Connected, Water Connected, Fiber to the House
Roof Type Architectural Shingles
Porch Patio, Rear Porch, Slab
Garage No
Private Pool No
Building
Lot Description Few Trees, Level
Foundation Post-Tension, Slab
Sewer Public Sewer
Water Public
Architectural Style Traditional
Level or Stories One
Structure Type Landscaping Lights,Misting System,Rain Gutters
New Construction No
Schools
Elementary Schools Clinton Park Elm
Middle Schools Clinton
High Schools Clinton
Others
HOA Fee Include Maintenance Grounds,Management,Pool Service,Other
Tax ID 2980-0208-402
Read Less Info
Want to know what your home might be worth? Contact us for a FREE valuation!

Our team is ready to help you sell your home for the highest possible price ASAP

Information is deemed to be reliable but not guaranteed. Copyright © 2025 MLS United, LLC.
GET MORE INFORMATION
Jaime Ross
Broker | License ID: TN 345300 MS B-23806
Broker License ID: TN 345300 MS B-23806



