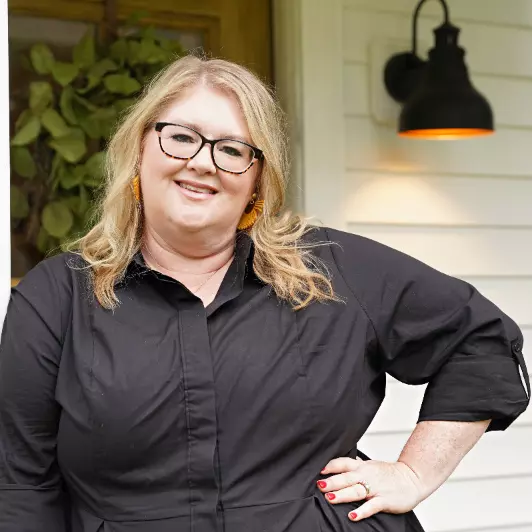For more information regarding the value of a property, please contact us for a free consultation.
Key Details
Sold Price $597,660
Property Type Single Family Home
Sub Type Detached Single Family
Listing Status Sold
Purchase Type For Sale
Approx. Sqft 2200-2399
Square Footage 2,399 sqft
Price per Sqft $249
Subdivision East Aurora
MLS Listing ID 10189541
Sold Date 03/19/25
Style Traditional
Bedrooms 3
Full Baths 3
Year Built 1952
Annual Tax Amount $6,406
Lot Size 9,583 Sqft
Property Sub-Type Detached Single Family
Property Description
Get ready to be wowed by this down-to-the-studs renovation in walkable High Point! This 3 bed, 3 bath, single-story home has it all: stunning family room with wood-burning fireplace & vaulted ceiling with beams, chef's kitchen, open floor plan, primary suite with an incredible bathroom & walk-in closet, lots of storage (spacious attic, all bedrooms have walk-in closets), covered porch with fireplace & vaulted ceiling, two car garage, automatic gate, fully fenced yard, private access to the Greenline, AND a bocce court! To top it off, there's an indoor/outdoor speaker system and awesome wet bar with ice maker and mini-fridge to make entertaining a breeze as your guests enjoy lazy afternoons on the porch. Come claim this prime spot for the neighborhood's legendary 4th of July parade!
Location
State TN
County Shelby
Area Galloway Gardens
Rooms
Other Rooms Attic, Laundry Closet
Master Bedroom 17x16
Bedroom 2 13x11 Hardwood Floor, Level 1, Shared Bath, Smooth Ceiling, Walk-In Closet
Bedroom 3 16x11 Hardwood Floor, Level 1, Shared Bath, Smooth Ceiling, Walk-In Closet
Dining Room 13x11
Kitchen Breakfast Bar, Eat-In Kitchen, Great Room, Island In Kitchen, Keeping/Hearth Room, Pantry, Separate Dining Room, Updated/Renovated Kitchen, Washer/Dryer Connections
Interior
Interior Features All Window Treatments, Cat/Dog Free House, Pull Down Attic Stairs, Security System, Vent Hood/Exhaust Fan, Wet Bar
Heating Central, Gas
Cooling 220 Wiring, Central
Flooring Brick Floor, Part Hardwood, Smooth Ceiling, Tile, Vaulted/Coff/Tray Ceiling
Fireplaces Number 1
Fireplaces Type Gas Starter, In Den/Great Room, In Other Room, Masonry
Equipment Cable Available, Dishwasher, Disposal, Double Oven, Dryer, Gas Cooking, Range/Oven, Refrigerator, Separate Ice Maker, Washer
Exterior
Exterior Feature Brick Veneer, Double Pane Window(s)
Parking Features Front-Load Garage, Gate Clickers
Garage Spaces 2.0
Pool None
Roof Type Composition Shingles
Building
Lot Description Professionally Landscaped, Wood Fenced
Story 1
Foundation Conventional
Sewer Public Sewer
Water Gas Water Heater, Public Water
Others
Acceptable Financing Cash
Listing Terms Cash
Read Less Info
Want to know what your home might be worth? Contact us for a FREE valuation!

Our team is ready to help you sell your home for the highest possible price ASAP
Bought with Margaret P Burke • Crye-Leike, Inc., REALTORS
GET MORE INFORMATION
Jaime Ross
Broker | License ID: TN 345300 MS B-23806
Broker License ID: TN 345300 MS B-23806



