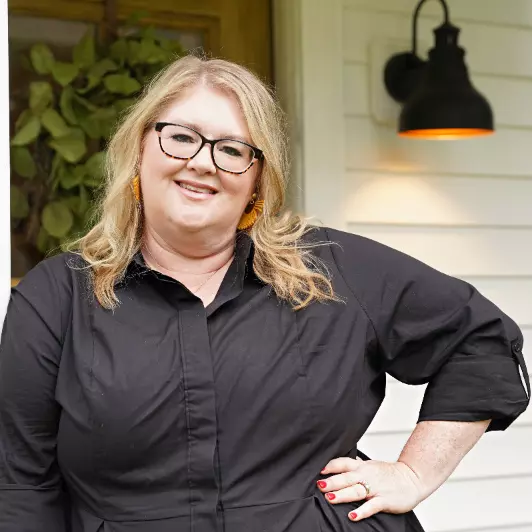For more information regarding the value of a property, please contact us for a free consultation.
Key Details
Sold Price $275,000
Property Type Single Family Home
Sub Type Single Family Residence
Listing Status Sold
Purchase Type For Sale
Square Footage 1,800 sqft
Price per Sqft $152
Subdivision Metes And Bounds
MLS Listing ID 4102937
Sold Date 03/12/25
Bedrooms 3
Full Baths 2
HOA Fees $45
HOA Y/N Yes
Originating Board MLS United
Year Built 2024
Annual Tax Amount $106
Lot Size 9,583 Sqft
Acres 0.22
Property Sub-Type Single Family Residence
Property Description
Welcome to the Candace Plan!
Discover the charm of the Candace floorplan—a delightful home offering 3 bedrooms, 2 bathrooms, and a 2-car garage in a USDA-eligible area, meaning ZERO down payment. Non flood zone
Key Features:
-High Ceilings: Enjoy 10-foot ceilings in the main areas, adding an airy and spacious feel.
Living Areas:
- Open Floor Plan:The living room, adorned with a cozy electric brick fireplace, seamlessly flows into a formal dining room—perfect for entertaining.
- Inviting Front Porch: The front porch features tongue and groove ceilings, with room to enjoy the view.
Kitchen & Dining:
- Modern Kitchen: Ample cabinet space, stainless steel appliances, granite countertops, and a cozy sitting room ideal for casual gatherings.
- Elegant Dining:The kitchen opens to a formal dining room, creating a warm, inviting space for family meals.
- Recessed Lighting:The main living area, kitchen, and master bedroom feature stylish recessed lighting.
Primary Suite:
- Luxurious Bedroom: The primary bedroom boasts a tray ceiling with tongue and groove, recessed lighting, a spacious closet, a freestanding tub, and a separate shower.
Additional Bedrooms:
- Spacious Guest Rooms: Two additional bedrooms come with walk-in closets.
- Convenient Access: A separate laundry area, pantry with a walk-in closet, and access to the garage.
- Modern Kitchen: Featuring shaker-style cabinetry, an island with granite countertops, stainless steel appliances, and a pantry.
- Luxury Vinyl Plank Flooring: Durable and stylish flooring throughout the house—no carpet.
Schedule a viewing today before it's too late. This one definitely won't last!
Location
State MS
County Jackson
Interior
Interior Features Double Vanity, High Ceilings, Open Floorplan, Recessed Lighting, Walk-In Closet(s), Kitchen Island, Granite Counters
Heating Central, Electric
Cooling Central Air, Electric
Fireplace No
Appliance Dishwasher, Electric Range, Electric Water Heater, Refrigerator
Laundry Inside, Laundry Room
Exterior
Exterior Feature Other
Parking Features Garage Door Opener
Garage Spaces 2.0
Utilities Available Electricity Connected, Sewer Connected, Water Connected
Roof Type Architectural Shingles
Garage No
Private Pool No
Building
Foundation Slab
Sewer Public Sewer
Water Public
Level or Stories One
Structure Type Other
New Construction Yes
Others
HOA Fee Include Other
Tax ID 8-59-03-116.000
Read Less Info
Want to know what your home might be worth? Contact us for a FREE valuation!

Our team is ready to help you sell your home for the highest possible price ASAP

Information is deemed to be reliable but not guaranteed. Copyright © 2025 MLS United, LLC.
GET MORE INFORMATION
Jaime Ross
Broker | License ID: TN 345300 MS B-23806
Broker License ID: TN 345300 MS B-23806



