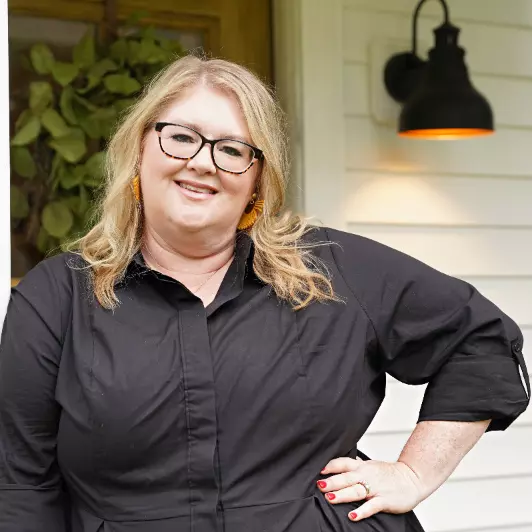For more information regarding the value of a property, please contact us for a free consultation.
Key Details
Sold Price $509,900
Property Type Single Family Home
Sub Type Detached Single Family
Listing Status Sold
Purchase Type For Sale
Approx. Sqft 3400-3599
Square Footage 3,599 sqft
Price per Sqft $141
Subdivision Fleming Gardens Col Farms P.D. Ph 5 & 6
MLS Listing ID 10183930
Sold Date 02/10/25
Style French
Bedrooms 5
Full Baths 3
Half Baths 1
HOA Fees $29/ann
Year Built 2006
Annual Tax Amount $5,324
Lot Size 0.420 Acres
Property Sub-Type Detached Single Family
Property Description
Handsome, move-in ready 5BDR, 3 1/2BA brick home on large, quiet lot with an open & flexible floor plan. The 1st floor boasts spacious primary suite, a 2nd BDR down, 2 1/2 baths, a great room, formal dining room and kitchen w/center, and island and induction cooktop overlooking a light filled hearth room & breakfast nook. The 2nd floor offers 3 well sized bedrooms, a bonus room, a Jack-n-Jill full bath & a large walk-in attic. Fresh interior paint thru-out. New professional landscaping including zoysia sod. New 2nd floor HVAC ('23). New 75gal, New hot water heater ('21). Newer Luxury vinyl, wood-like laminate & carpet. 9ft. ceilings, 2 gas FPs, 2 story entry w/double French doors, covered patio, huge fenced back yard and 3 car garage. Friendly neighborhood w/sidewalks ~ walk/ride to beautiful Hinton Park! Excellent central location just minutes to schools, shopping, restaurants, Hwy 385/I-269, Houston Levee & Byhalia Rd. Zoned to award winning Collierville Municipal Schools!
Location
State TN
County Shelby
Area Collierville - Southwest
Rooms
Other Rooms Attic, Bonus Room, Laundry Room
Master Bedroom 19x13
Bedroom 2 16x16 Hardwood Floor, Level 1, Private Half Bath, Smooth Ceiling
Bedroom 3 15x12 Hardwood Floor, Level 2, Shared Bath, Walk-In Closet
Bedroom 4 13x12 Carpet, Level 2, Shared Bath, Smooth Ceiling
Bedroom 5 13x12 Hardwood Floor, Level 2, Shared Bath, Smooth Ceiling, Walk-In Closet
Dining Room 17x12
Kitchen Breakfast Bar, Eat-In Kitchen, Great Room, Island In Kitchen, Keeping/Hearth Room, Pantry, Separate Dining Room
Interior
Interior Features Walk-In Attic, Walk-In Closet(s)
Heating Central, Dual System, Gas
Cooling Ceiling Fan(s), Central, Dual System
Flooring 9 or more Ft. Ceiling, Part Carpet, Part Hardwood, Smooth Ceiling, Tile, Two Story Foyer, Vinyl/Luxury Vinyl Floor
Fireplaces Number 2
Fireplaces Type Gas Logs, In Den/Great Room, In Keeping/Hearth room
Equipment Cooktop, Dishwasher, Disposal, Double Oven, Microwave, Refrigerator
Exterior
Exterior Feature Brick Veneer, Double Pane Window(s), Wood/Composition
Parking Features Driveway/Pad, Front-Load Garage, Garage Door Opener(s)
Garage Spaces 3.0
Pool None
Roof Type Composition Shingles
Building
Lot Description Level, Professionally Landscaped, Some Trees, Wood Fenced
Story 1.5
Foundation Slab
Sewer Public Sewer
Water Gas Water Heater, Public Water
Others
Acceptable Financing FHA
Listing Terms FHA
Read Less Info
Want to know what your home might be worth? Contact us for a FREE valuation!

Our team is ready to help you sell your home for the highest possible price ASAP
Bought with Pamela R Colvin • Keller Williams
GET MORE INFORMATION
Jaime Ross
Broker | License ID: TN 345300 MS B-23806
Broker License ID: TN 345300 MS B-23806



