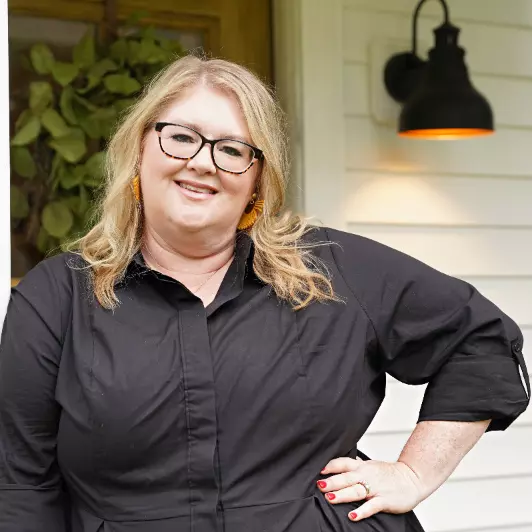For more information regarding the value of a property, please contact us for a free consultation.
Key Details
Sold Price $408,000
Property Type Single Family Home
Sub Type Single Family Residence
Listing Status Sold
Purchase Type For Sale
Square Footage 2,423 sqft
Price per Sqft $168
Subdivision Cypress Lake
MLS Listing ID 4095253
Sold Date 02/07/25
Style French Acadian
Bedrooms 4
Full Baths 2
Half Baths 1
HOA Fees $28
HOA Y/N Yes
Originating Board MLS United
Year Built 2008
Annual Tax Amount $2,756
Lot Size 0.310 Acres
Acres 0.31
Property Sub-Type Single Family Residence
Property Description
Beautiful home located in a quiet and most desirable location of Cypress Lake, Lands End. Great layout with 4 bedrooms and 2 1/2 baths. You will love the open floorplan with formal dining room, great den with fireplace. Large kitchen has granite countertops, stainless steel appliances with new stainless dishwasher, built-in vent, very large walk-in pantry, eat-in kitchen counter and breakfast area/keeping room. This is a true split plan with master on opposite side of 2nd, 3rd and 4th bedrooms. Large laundry which has mudroom as well. Large master suite with 2 walk-in closets, whirlpool tub, separate vanities, walk-in, tiled shower, and water closet. Enjoy the large fenced backyard on this large lot. Fantastic location, just minutes to schools, shopping, parks, restaurants, etc. Make your appt to see today.
Location
State MS
County Madison
Community Clubhouse, Fitness Center, Gated, Health Club, Lake, Playground, Pool, Sidewalks, Street Lights, Tennis Court(S)
Direction I-55 to Steed Rd/Madison Ave exit (this is the exit right before the Madison exit). Take a left on at the second light which is Madison Avenue. Take right on Highland Colony. Take the next left into Cypress Lake. Once in Cypress Lake, follow main road to end and take right. Take 3rd right into Lands End and on Carmichael. Follow around and house is on the right.
Interior
Interior Features Built-in Features, Ceiling Fan(s), Crown Molding, Double Vanity, Eat-in Kitchen, Entrance Foyer, Granite Counters, His and Hers Closets, Kitchen Island, Open Floorplan, Pantry, Recessed Lighting, Storage, Tray Ceiling(s), Walk-In Closet(s)
Heating Central, Fireplace(s), Natural Gas
Cooling Ceiling Fan(s), Central Air, Electric
Flooring Carpet, Ceramic Tile, Wood
Fireplaces Type Gas Log, Great Room, Ventless
Fireplace Yes
Window Features Blinds,Insulated Windows,Screens,Vinyl
Appliance Dishwasher, Disposal, Gas Cooktop, Gas Water Heater, Microwave, Self Cleaning Oven, Stainless Steel Appliance(s), Vented Exhaust Fan
Laundry Electric Dryer Hookup, Inside, Laundry Room, Sink, Washer Hookup
Exterior
Exterior Feature Rain Gutters
Parking Features Concrete, Garage Door Opener, Garage Faces Front, Storage, Direct Access
Garage Spaces 2.0
Community Features Clubhouse, Fitness Center, Gated, Health Club, Lake, Playground, Pool, Sidewalks, Street Lights, Tennis Court(s)
Utilities Available Cable Connected, Electricity Connected, Natural Gas Connected, Sewer Connected, Water Connected, Underground Utilities
Roof Type Architectural Shingles
Porch Patio
Garage No
Private Pool No
Building
Lot Description Fenced, Front Yard, Landscaped, Level
Foundation Slab
Sewer Public Sewer
Water Public
Architectural Style French Acadian
Level or Stories One
Structure Type Rain Gutters
New Construction No
Schools
Elementary Schools Madison Station
Middle Schools North East Madison Middle School
High Schools Madison Central
Others
HOA Fee Include Maintenance Grounds,Management
Tax ID 071a-11-455-00-00
Read Less Info
Want to know what your home might be worth? Contact us for a FREE valuation!

Our team is ready to help you sell your home for the highest possible price ASAP

Information is deemed to be reliable but not guaranteed. Copyright © 2025 MLS United, LLC.
GET MORE INFORMATION
Jaime Ross
Broker | License ID: TN 345300 MS B-23806
Broker License ID: TN 345300 MS B-23806



