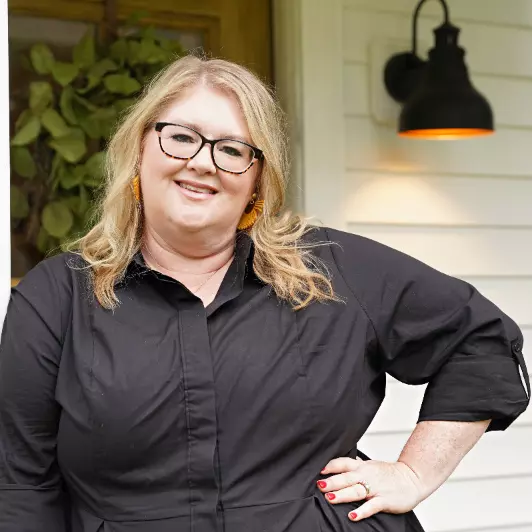For more information regarding the value of a property, please contact us for a free consultation.
Key Details
Sold Price $252,000
Property Type Single Family Home
Sub Type Single Family Residence
Listing Status Sold
Purchase Type For Sale
Square Footage 1,759 sqft
Price per Sqft $143
Subdivision Harbour View
MLS Listing ID 4096374
Sold Date 02/07/25
Style Traditional
Bedrooms 3
Full Baths 2
Originating Board MLS United
Year Built 1976
Annual Tax Amount $1,001
Lot Size 2,178 Sqft
Acres 0.05
Property Sub-Type Single Family Residence
Property Description
Nice 3/2 with a large wired WORKSHOP, mancave, or a She Shed! This upgraded home sits on a corner lot, two car covered parking and the rear entry two car garage. A ton of parking and storage! NO CARPET. Flooring is Vinyl, Energy Efficient HVAC system with gas heat, stainless steel appliances, 5 burner gas stove, under cabinet lighting, instant hot water, granite style counter tops, large pantry and a separate dining room for family gatherings. The great room is right off the large foyer and has vaulted beamed ceilings and a brick fireplace with gas logs. Windows were upgraded to energy efficient vinyl windows, upgraded bathrooms, and so much more to love! Come see this cute home right off the spillway in Harbour View. Walking distance to the reservoir, outdoor recreational trails and convenient to dining, shopping, parks and schools. This will go fast!!
Location
State MS
County Rankin
Community Biking Trails, Boating, Fishing, Hiking/Walking Trails, Near Entertainment, Street Lights
Direction From Spillway Road turn on Parkway Rd. Turn right on Harbour View Rd. House is on the right side on a large corner lot.
Rooms
Other Rooms Portable Building, RV/Boat Storage, Workshop
Interior
Interior Features Beamed Ceilings, Ceiling Fan(s), Eat-in Kitchen, Entrance Foyer, Granite Counters, High Ceilings, His and Hers Closets, Natural Woodwork, Pantry, Recessed Lighting, Storage, Vaulted Ceiling(s), Walk-In Closet(s)
Heating Central, ENERGY STAR Qualified Equipment, Fireplace(s), Natural Gas
Cooling Ceiling Fan(s), Central Air
Flooring Vinyl
Fireplaces Type Gas Log, Raised Hearth
Fireplace Yes
Window Features Bay Window(s),Blinds,ENERGY STAR Qualified Windows,Insulated Windows,Vinyl
Appliance Dishwasher, ENERGY STAR Qualified Appliances, Gas Water Heater, Microwave, Refrigerator, Stainless Steel Appliance(s)
Laundry Electric Dryer Hookup, Inside, Laundry Room, Sink, Washer Hookup
Exterior
Exterior Feature Lighting, Rain Gutters
Parking Features Detached Carport, Driveway, Garage Door Opener, Garage Faces Rear, Private, Storage, Concrete
Garage Spaces 2.0
Carport Spaces 2
Community Features Biking Trails, Boating, Fishing, Hiking/Walking Trails, Near Entertainment, Street Lights
Utilities Available Cable Available, Electricity Available, Natural Gas Available, Water Available, Natural Gas in Kitchen
Waterfront Description Boat Launch,Reservoir
Roof Type Architectural Shingles
Porch Patio, Slab
Garage No
Private Pool No
Building
Lot Description Corner Lot, Few Trees, Front Yard, Landscaped
Foundation Slab
Sewer Public Sewer
Water Public
Architectural Style Traditional
Level or Stories One
Structure Type Lighting,Rain Gutters
New Construction No
Schools
Elementary Schools Highland Bluff Elm
Middle Schools Northwest Rankin
High Schools Northwest Rankin
Others
Tax ID H12e-000004-00670
Read Less Info
Want to know what your home might be worth? Contact us for a FREE valuation!

Our team is ready to help you sell your home for the highest possible price ASAP

Information is deemed to be reliable but not guaranteed. Copyright © 2025 MLS United, LLC.
GET MORE INFORMATION
Jaime Ross
Broker | License ID: TN 345300 MS B-23806
Broker License ID: TN 345300 MS B-23806

