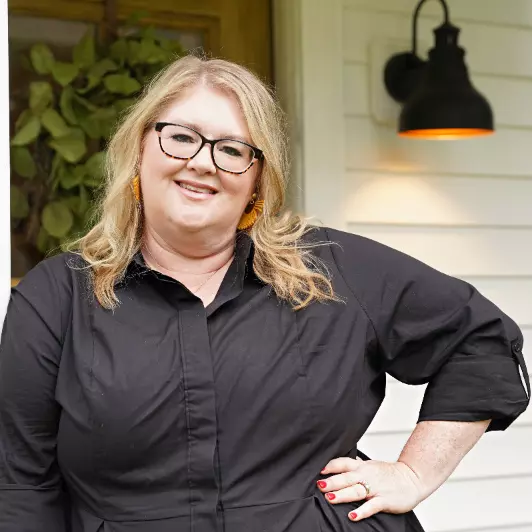For more information regarding the value of a property, please contact us for a free consultation.
Key Details
Sold Price $399,900
Property Type Single Family Home
Sub Type Detached Single Family
Listing Status Sold
Purchase Type For Sale
Approx. Sqft 3000-3199
Square Footage 3,199 sqft
Price per Sqft $125
Subdivision Lakeland Estates 5Th Addn
MLS Listing ID 10185255
Sold Date 02/06/25
Style Traditional
Bedrooms 3
Full Baths 2
Half Baths 1
HOA Fees $3/ann
Year Built 1989
Annual Tax Amount $3,352
Lot Size 0.320 Acres
Property Sub-Type Detached Single Family
Property Description
Best Deal in Lakeland! The seller has already moved and he said price it to sell quickly! This 3-bedroom, 2.5-bath home in the highly desirable Lakeland Estates community is priced well below market value! Situated in the award-winning Lakeland School District and just steps from Garner Lake with convenient boat ramp access, this home offers unmatched value. All bedrooms are on the main level, complemented by a brand-new roof and fresh flooring. The oversized great room flows seamlessly into a bright sunroom with a wet bar, perfect for entertaining. The spacious kitchen features double ovens and granite countertops, while the primary suite boasts separate vanities, a soaking tub, walk-in shower, and expansive closet. A large bonus room upstairs adds extra flexibility. Outdoors, enjoy a 30' patio with an arbor and a 10x16 storage building. The seller knows you will want to put your personal touch on this home and he has priced it to allow for you to do that!
Location
State TN
County Shelby
Area Lakeland/Hwy 70 30
Rooms
Other Rooms Bonus Room, Laundry Room, Play Room, Sun Room
Master Bedroom 18x18
Bedroom 2 14x13 Carpet, Level 1, Shared Bath
Bedroom 3 14x13 Carpet, Level 1, Shared Bath
Dining Room 15x13
Kitchen Breakfast Bar, Keeping/Hearth Room, Pantry, Separate Breakfast Room, Separate Den, Separate Dining Room, Separate Living Room
Interior
Interior Features Walk-In Attic, Walk-In Closet(s)
Heating Ceiling Heat, Central, Dual System, Gas
Cooling Ceiling Fan(s), Central, Dual System
Flooring 9 or more Ft. Ceiling, Part Carpet, Part Hardwood, Tile, Wood Laminate Floors
Fireplaces Number 1
Fireplaces Type In Den/Great Room, In Living Room, Masonry, Ventless Gas Fireplace
Equipment Cable Wired, Cooktop, Dishwasher, Disposal, Double Oven, Microwave
Exterior
Exterior Feature Brick Veneer, Double Pane Window(s), Wood/Composition
Parking Features Garage Door Opener(s), Side-Load Garage
Garage Spaces 2.0
Pool None
Roof Type Composition Shingles
Building
Lot Description Professionally Landscaped, Water Access, Wood Fenced
Story 2
Foundation Slab
Sewer Public Sewer
Water 2+ Water Heaters, Electric Water Heater, Public Water
Others
Acceptable Financing VA
Listing Terms VA
Read Less Info
Want to know what your home might be worth? Contact us for a FREE valuation!

Our team is ready to help you sell your home for the highest possible price ASAP
Bought with Jessica K Clark • Keller Williams
GET MORE INFORMATION
Jaime Ross
Broker | License ID: TN 345300 MS B-23806
Broker License ID: TN 345300 MS B-23806



