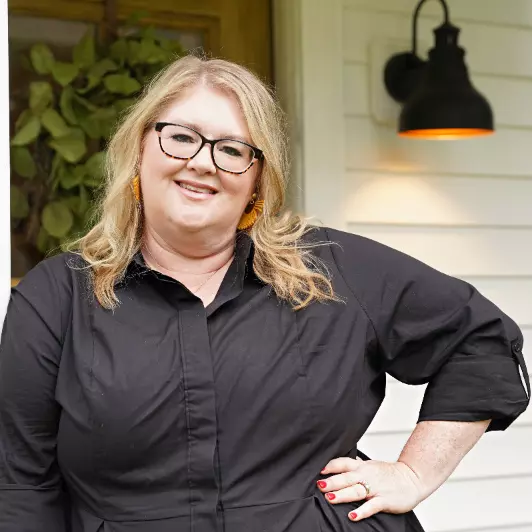For more information regarding the value of a property, please contact us for a free consultation.
Key Details
Sold Price $630,000
Property Type Single Family Home
Sub Type Detached Single Family
Listing Status Sold
Purchase Type For Sale
Approx. Sqft 3800-3999
Square Footage 3,999 sqft
Price per Sqft $157
Subdivision Oakwood Ph 3
MLS Listing ID 10186273
Sold Date 02/04/25
Style Traditional
Bedrooms 4
Full Baths 3
Half Baths 1
HOA Fees $45/ann
Year Built 2005
Annual Tax Amount $4,829
Lot Size 0.480 Acres
Property Sub-Type Detached Single Family
Property Description
BACK ON MARKET! BUYER FINANCING FELL THROUGH! Welcome Home! This is the meticulously maintained and updated home in Oakwood that you've been waiting for! Entertainer's delight featuring super open Kitchen adjacent to Living Room, Dining Room and Den/Keeping Room! 4 BR (2 Down)/3.5 BA plus Bonus Room. Completely renovated Primary Bath, updated/renovated Kitchen, professionally decorated with additional accent walls/built-ins and a fabulous walk-in pantry pretty enough to live in! Roof 3 years old! X-Large well-landscaped wood-fenced back yard with covered patio backs up to partially wooded area for additional privacy! Sought after Lakeland neighborhood with clubhouse, pool and extra wide streets. Walk to Lakeland Elementary school!
Location
State TN
County Shelby
Area Lakeland/Hwy 70 30
Rooms
Other Rooms Bonus Room, Laundry Room
Master Bedroom 15x19
Bedroom 2 11x12 Level 1, Walk-In Closet
Bedroom 3 12x14 Level 2, Shared Bath, Walk-In Closet
Bedroom 4 11x15 Level 2, Shared Bath, Walk-In Closet
Dining Room 12x14
Kitchen Great Room, Pantry, Separate Breakfast Room, Separate Dining Room, Separate Living Room, Updated/Renovated Kitchen
Interior
Interior Features Security System, Smoke Detector(s), Walk-In Attic, Walk-In Closet(s)
Heating 3 or More Systems, Central, Gas
Cooling 3 or More Systems, Ceiling Fan(s), Central
Flooring 9 or more Ft. Ceiling, Hardwood Throughout, Part Carpet, Smooth Ceiling, Tile
Fireplaces Number 2
Fireplaces Type Gas Logs, In Den/Great Room
Equipment Cooktop, Disposal, Double Oven, Gas Cooking, Microwave
Exterior
Exterior Feature Brick Veneer, Double Pane Window(s)
Parking Features Driveway/Pad, Side-Load Garage
Garage Spaces 3.0
Pool Neighborhood
Roof Type Composition Shingles
Building
Lot Description Professionally Landscaped, Some Trees, Wood Fenced
Story 1.5
Foundation Slab
Sewer Public Sewer
Water 2+ Water Heaters, Gas Water Heater, Public Water
Others
Acceptable Financing Conventional
Listing Terms Conventional
Read Less Info
Want to know what your home might be worth? Contact us for a FREE valuation!

Our team is ready to help you sell your home for the highest possible price ASAP
Bought with Ashley Weatherly Stafford • eXp Realty, LLC
GET MORE INFORMATION
Jaime Ross
Broker | License ID: TN 345300 MS B-23806
Broker License ID: TN 345300 MS B-23806



