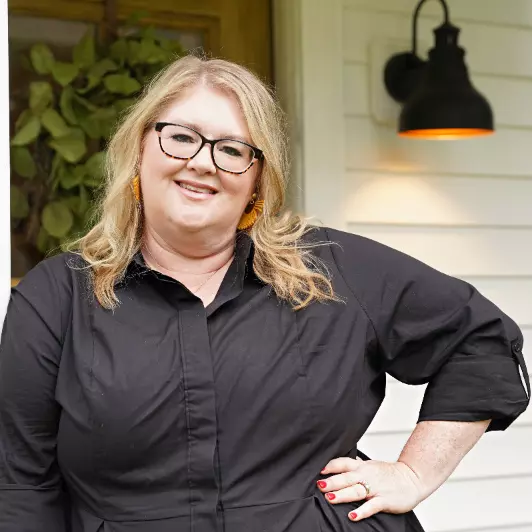For more information regarding the value of a property, please contact us for a free consultation.
Key Details
Sold Price $429,600
Property Type Single Family Home
Sub Type Single Family Residence
Listing Status Sold
Purchase Type For Sale
Square Footage 3,069 sqft
Price per Sqft $139
Subdivision Metes And Bounds
MLS Listing ID 4098245
Sold Date 01/31/25
Style Traditional
Bedrooms 3
Full Baths 2
Originating Board MLS United
Year Built 2006
Annual Tax Amount $1,844
Lot Size 8.900 Acres
Acres 8.9
Property Sub-Type Single Family Residence
Property Description
This pristine and meticulously maintained custom-built, one-owner home is strategically placed at the end of a paved drive on 8.9 beautiful acres. There are 3 bedrooms and 2 full baths and 3,069 square feet. Appointed with Jenn-air appliances including a gas cooktop with a griddle and grill, dishwasher and double ovens, the extra-large kitchen also has granite counters, breakfast bar, custom cabinets, walk in pantry, and an eat in breakfast area with its own wet bar with wine fridge. The split floor plan and tall ceilings make for an inviting and comfortable flow. The master suite has its own sitting area or keeping room. The alarm and lighting systems of the home can be controlled from multiple panels. No carpet. The floors are Brazilian cherrywood and gorgeous ceramic tile. The formal living and dining rooms are large enough to entertain. All doors and rooms are wheelchair accessible including the huge shower in the master suite. The sunroom provides access to a patio with pergola and a beautiful view. There is also additional storage, side entry garage with a sink, RV hookup, whole house generator, and automatic lawn sprinkler system for easy maintenance. Call for your private showing today!
Location
State MS
County Hinds
Direction From Raymond take Hwy 18 to North Berry Rd. Home is on the left.
Rooms
Other Rooms Shed(s)
Interior
Interior Features Bar, Bookcases, Built-in Features, Eat-in Kitchen, Entrance Foyer, High Ceilings, His and Hers Closets, Kitchen Island, Open Floorplan, Pantry, Stone Counters, Storage, Walk-In Closet(s), Double Vanity, Breakfast Bar, Granite Counters
Heating Central, Fireplace(s), Propane
Cooling Ceiling Fan(s), Central Air, Multi Units
Flooring Ceramic Tile, Wood
Fireplaces Type Den
Fireplace Yes
Appliance Wine Cooler
Laundry Inside, Laundry Room, Sink
Exterior
Exterior Feature Private Yard
Parking Features Attached, Garage Door Opener, Garage Faces Side, Storage, Concrete, Paved
Garage Spaces 2.0
Utilities Available Electricity Connected, Propane Connected, Sewer Connected, Water Connected, Back Up Generator Ready, Propane
Waterfront Description None
Roof Type Architectural Shingles
Porch Patio, Slab
Garage Yes
Private Pool No
Building
Lot Description Few Trees
Foundation Slab
Sewer Waste Treatment Plant
Water Public
Architectural Style Traditional
Level or Stories One
Structure Type Private Yard
New Construction No
Schools
Elementary Schools Utica/Mixon
Middle Schools Utica/Mixon
High Schools Raymond
Others
Tax ID 4965-0208-004
Acceptable Financing Cash, Conventional, FHA, USDA Loan, VA Loan
Listing Terms Cash, Conventional, FHA, USDA Loan, VA Loan
Read Less Info
Want to know what your home might be worth? Contact us for a FREE valuation!

Our team is ready to help you sell your home for the highest possible price ASAP

Information is deemed to be reliable but not guaranteed. Copyright © 2025 MLS United, LLC.
GET MORE INFORMATION
Jaime Ross
Broker | License ID: TN 345300 MS B-23806
Broker License ID: TN 345300 MS B-23806



