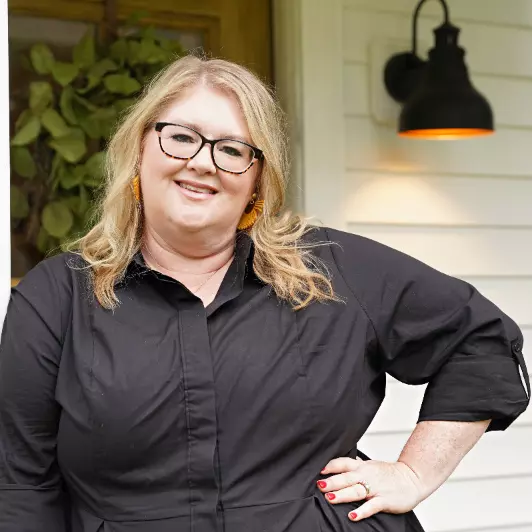For more information regarding the value of a property, please contact us for a free consultation.
Key Details
Sold Price $3,070,000
Property Type Single Family Home
Sub Type Detached Single Family
Listing Status Sold
Purchase Type For Sale
Approx. Sqft 8000 - 8999
Square Footage 8,999 sqft
Price per Sqft $341
Subdivision Bennetts Ridgeway Farm
MLS Listing ID 10175082
Sold Date 08/08/24
Style Ranch
Bedrooms 6
Full Baths 7
Half Baths 2
Year Built 1963
Annual Tax Amount $30,354
Lot Size 4.300 Acres
Property Sub-Type Detached Single Family
Property Description
Complete privacy on this 4.3 AC property. Home offers vast living space on one floor and architecture inspired by the Katsura Imperial Villa in Kyoto, Japan. The house has 6 bedrooms, 6 en-suite bathrooms, three-car carport accessed via a loop driveway, a new cedar shake roof, Wide plank hardwood flooring, 5 fireplaces, Tea House for enjoyment by the pool, 2 Entrances off of Shady Grove. Seller has subdivided property into 2 parcels, Parcel 2- 2.3ac future development. Parcel 1.9ac house.
Location
State TN
County Shelby
Area River Oaks
Rooms
Other Rooms Entry Hall, Finished Basement, Laundry Room, Storage Room, Sun Room, Unfinished Basement
Master Bedroom 20x20
Bedroom 2 20x14 Level 1, Private Full Bath, Walk-In Closet
Bedroom 3 15x13 Level 1, Private Full Bath, Walk-In Closet
Bedroom 4 16x14 Level 1, Private Full Bath, Walk-In Closet
Bedroom 5 17x14 Level 1, Private Full Bath, Walk-In Closet
Dining Room 20x17
Kitchen Breakfast Bar, Eat-In Kitchen, Island In Kitchen, Pantry, Separate Den, Separate Dining Room, Separate Living Room
Interior
Interior Features All Window Treatments, Central Vacuum, Monitored Alarm, Mud Room, Powder/Dressing Room, Security System, Walk-In Closet(s)
Heating Central, Gas, Radiator
Cooling 3 or More Systems, Central
Flooring Hardwood Throughout, Tile
Fireplaces Number 5
Fireplaces Type Masonry, Prefabricated, Vented Gas Fireplace, Ventless Gas Fireplace
Equipment Dishwasher, Disposal, Gas Cooking, Self Cleaning Oven
Exterior
Exterior Feature Double Pane Window(s)
Parking Features Circular Drive, More than 3 Coverd Spaces, Storage Room(s)
Garage Spaces 2.0
Pool In Ground
Roof Type Wood/Shake
Building
Lot Description Iron Fenced, Professionally Landscaped, Wooded
Story 1
Foundation Full Basement, Partial Basement
Sewer Public Sewer
Water 2+ Water Heaters, Public Water
Others
Acceptable Financing Conventional
Listing Terms Conventional
Read Less Info
Want to know what your home might be worth? Contact us for a FREE valuation!

Our team is ready to help you sell your home for the highest possible price ASAP
Bought with Mikki M Duffey • Crye-Leike, Inc., REALTORS
GET MORE INFORMATION
Jaime Ross
Broker | License ID: TN 345300 MS B-23806
Broker License ID: TN 345300 MS B-23806



