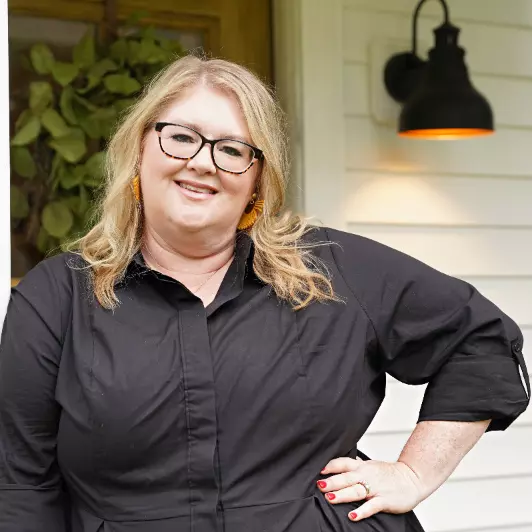For more information regarding the value of a property, please contact us for a free consultation.
Key Details
Sold Price $1,250,000
Property Type Single Family Home
Sub Type Single Family Residence
Listing Status Sold
Purchase Type For Sale
Square Footage 7,596 sqft
Price per Sqft $164
Subdivision Spring Place Estates
MLS Listing ID 4064305
Sold Date 04/17/24
Bedrooms 7
Full Baths 5
Half Baths 2
HOA Fees $200/ann
HOA Y/N Yes
Originating Board MLS United
Year Built 2011
Annual Tax Amount $10,428
Lot Size 2.100 Acres
Acres 2.1
Property Sub-Type Single Family Residence
Property Description
Current contract contingent upon selling a home, continue to show....
Unique opportunity to own this stunning one-of-a-kind estate located in the premier gated Spring Place community. Fantastic home with approximately 7500 total square feet of living space, sits on just over 2 acres and includes both a mother-in-law wing and a pool house, each with its own living areas, bathrooms, kitchens and laundry facilities. The main house includes 6193 square feet and the guest house is 1353 square feet. Gorgeous high end finishes can be found throughout the property and the layout is perfect for entertaining. The living areas are spacious and open to the big kitchen and multiple dining areas, as well as a walk in pantry and large wet bar with an ice machine and wine cooler. The luxurious master suite is situated at the end of a secluded hall with large closets and a private patio. The four bedrooms upstairs are split two and two each with its own vanity space and Jack-and-Jill style bathroom on each side. The bonus room has multiple closets, a gaming room/office, and walk out attic access. The screened in patio overlooking the heated gunite pool, patio spaces, and even an outdoor shower make up the perfect outdoor living area. Property also includes a geothermal unit to keep utility bills lower and there is ample walk out attic space for storage. Even the three car attached garage is over sized with extra storage and closet space. This fabulous subdivision is full of similar homes and includes a walking trail and private lake. Pre-approved buyers only please!
Location
State MS
County Desoto
Community Gated, Hiking/Walking Trails, Lake
Direction From Getwell Rd and Church Rd, south to College Rd turn left, gated entrance to subdivision on the the left.
Rooms
Other Rooms In-law, Guest House, Pool House
Interior
Interior Features Bar, Beamed Ceilings, Bookcases, Breakfast Bar, Built-in Features, Ceiling Fan(s), Crown Molding, Double Vanity, Eat-in Kitchen, Entrance Foyer, Granite Counters, High Ceilings, His and Hers Closets, In-Law Floorplan, Kitchen Island, Open Floorplan, Primary Downstairs, Recessed Lighting, Sound System, Walk-In Closet(s), Wet Bar
Heating Central, Fireplace(s), Geothermal, Other
Cooling Ceiling Fan(s), Central Air, Geothermal, Multi Units
Flooring Carpet, Combination, Hardwood, Tile
Fireplaces Type Great Room
Fireplace Yes
Window Features Blinds,Insulated Windows,Window Coverings
Appliance Built-In Refrigerator, Convection Oven, Dishwasher, Disposal, Double Oven, Exhaust Fan, Gas Cooktop, Microwave, Stainless Steel Appliance(s), Wine Cooler
Laundry Laundry Room, Main Level, Multiple Locations, Upper Level, See Remarks
Exterior
Exterior Feature Outdoor Shower, Rain Gutters
Parking Features Attached, Circular Driveway, Garage Faces Side, Paved
Garage Spaces 3.0
Pool Gunite, Heated, In Ground, Salt Water
Community Features Gated, Hiking/Walking Trails, Lake
Utilities Available Cable Connected, Electricity Connected, Natural Gas Connected, Sewer Connected, Water Connected
Roof Type Architectural Shingles
Porch Enclosed, Patio, Screened
Garage Yes
Private Pool Yes
Building
Lot Description Fenced, Landscaped, Level, Sprinklers In Front, Sprinklers In Rear
Foundation Slab
Sewer Public Sewer
Water Public
Level or Stories Two
Structure Type Outdoor Shower,Rain Gutters
New Construction No
Schools
Elementary Schools Desoto Central
Middle Schools Desoto Central
High Schools Desoto Central
Others
HOA Fee Include Maintenance Grounds
Tax ID 2071110100003600
Acceptable Financing Cash, Conventional, VA Loan
Listing Terms Cash, Conventional, VA Loan
Read Less Info
Want to know what your home might be worth? Contact us for a FREE valuation!

Our team is ready to help you sell your home for the highest possible price ASAP

Information is deemed to be reliable but not guaranteed. Copyright © 2025 MLS United, LLC.
GET MORE INFORMATION
Jaime Ross
Broker | License ID: TN 345300 MS B-23806
Broker License ID: TN 345300 MS B-23806



