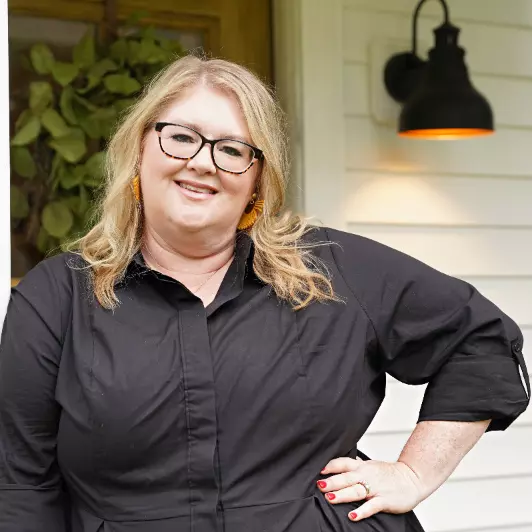For more information regarding the value of a property, please contact us for a free consultation.
Key Details
Sold Price $598,500
Property Type Single Family Home
Sub Type Single Family Residence
Listing Status Sold
Purchase Type For Sale
Square Footage 3,650 sqft
Price per Sqft $163
Subdivision The Retreat At Center Hill
MLS Listing ID 4045824
Sold Date 06/12/23
Bedrooms 5
Full Baths 3
Half Baths 1
HOA Fees $25/ann
HOA Y/N Yes
Originating Board MLS United
Year Built 2019
Annual Tax Amount $3,097
Lot Size 0.460 Acres
Acres 0.46
Property Sub-Type Single Family Residence
Property Description
Welcome to this magnificent luxury home, built by Grant Company in 2019, located in The Retreats at Center Hill. Center Hill schools/county only taxes.
Approaching this home, you are sure to appreciate the wonderful curb appeal this Rhodes floor plan has to offer.
As you enter this beautiful property, you'll be impressed by the large open floor plan that creates a seamless flow between the main living areas. The formal dining room features an on-trend feature wall, the perfect setting for hosting dinner parties or enjoying everyday meals. From the dining room into the kitchen is a wonderful Butlers pantry. The spacious open kitchen features beautiful cabinetry, a decorative vent-a-hood, large center island with seating, gas cooktop and a great view into the living room. The kitchen is positioned to cook, entertain, and socialize all at the same time.
The living room features tall ceilings, and a beautiful gas fireplace. Adjacent to the fireplace are built-in shelves which add elegance and style to the main living area.
The sunroom is another highlight of this home, offering a cozy spot to relax and enjoy the sunshine or read a good book. The large windows wrapping around the rear of the house provides a great view of the outdoor space and lets in natural light.
The primary suite is a true retreat, featuring wood flooring, tall ceilings and a beautiful, updated light fixture. The primary bathroom is stunning, featuring a spacious tub, large walk-in shower with dual shower heads and double vanity. The bathroom features high-end finishes such as granite and lighting, adding a touch of luxury, while two walk-in closets and a linen closet offer ample storage space. The primary bathroom is conveniently connected to the laundry room, making it easy to keep everything organized and tidy.
The second ensuite bedroom downstairs has its own bathroom and walk in closet. Upstairs you will find bedrooms 3-5 along with another full bathroom and a 2nd floor living space.
Additionally, you will find many touches of style and beauty throughout; such as upgraded lighting, backsplash, and fireplace surround and many of the closets have been customized.
Outside you will find a large oversized driveway, 3 car garage and a friends entrance.
Out back, you'll discover a beautiful backyard oasis, complete with a fiberglass pool, ample seating areas, fenced-in yard, and beautiful low maintenance landscaping.
With five bedrooms and three and a half bathrooms, this stunning home has everything you need for luxury living at its finest. Don't miss your chance to make this better than new home your own!
Location
State MS
County Desoto
Direction East on Goodman/302 Rd. Left in the Retreat neighborhood. Follow the round about to go West on Kenner Place. House is on the left.
Interior
Interior Features Breakfast Bar, Built-in Features, Ceiling Fan(s), Crown Molding, Double Vanity, Eat-in Kitchen, Granite Counters, High Ceilings, High Speed Internet, His and Hers Closets, Kitchen Island, Open Floorplan, Pantry, Primary Downstairs, Recessed Lighting, Storage, Walk-In Closet(s)
Heating Central, Natural Gas
Cooling Central Air, Electric, Gas
Flooring Carpet, Tile, Wood
Fireplaces Type Living Room
Fireplace Yes
Window Features Blinds
Appliance Cooktop, Dishwasher, Double Oven, Gas Cooktop, Microwave
Laundry Laundry Room, Main Level
Exterior
Exterior Feature Lighting, Rain Gutters
Parking Features Driveway, Garage Faces Side, Concrete
Garage Spaces 3.0
Pool Equipment, Fiberglass, In Ground
Utilities Available Electricity Connected, Natural Gas Connected, Sewer Connected, Water Connected
Roof Type Architectural Shingles
Porch Rear Porch, Slab
Garage No
Private Pool Yes
Building
Lot Description City Lot, Landscaped
Foundation Slab
Sewer Public Sewer
Water Public
Level or Stories Two
Structure Type Lighting,Rain Gutters
New Construction No
Schools
Elementary Schools Center Hill
Middle Schools Center Hill
High Schools Center Hill
Others
HOA Fee Include Management
Tax ID 1058280700005400
Acceptable Financing Cash, Conventional, FHA, USDA Loan, VA Loan
Listing Terms Cash, Conventional, FHA, USDA Loan, VA Loan
Read Less Info
Want to know what your home might be worth? Contact us for a FREE valuation!

Our team is ready to help you sell your home for the highest possible price ASAP

Information is deemed to be reliable but not guaranteed. Copyright © 2025 MLS United, LLC.
GET MORE INFORMATION
Jaime Ross
Broker | License ID: TN 345300 MS B-23806
Broker License ID: TN 345300 MS B-23806



