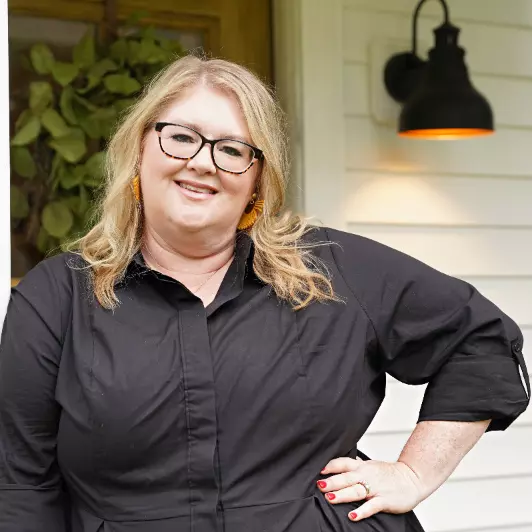For more information regarding the value of a property, please contact us for a free consultation.
Key Details
Sold Price $355,000
Property Type Single Family Home
Sub Type Single Family Residence
Listing Status Sold
Purchase Type For Sale
Square Footage 2,423 sqft
Price per Sqft $146
Subdivision Villa Tuscano Estates
MLS Listing ID 4009588
Sold Date 04/29/22
Style Traditional
Bedrooms 5
Full Baths 3
Half Baths 1
Originating Board MLS United
Year Built 2013
Annual Tax Amount $3,620
Lot Size 10,890 Sqft
Acres 0.25
Lot Dimensions 88.71 X 96.88 X 120.1 X 118.9
Property Sub-Type Single Family Residence
Property Description
Back on Market due to no fault of Seller. Welcome Home! Beautiful freshly painted two-story home with 9' Ceilings, Crown Molding, Granite, SS appliances, recently updated backsplash and laminate wood flooring. Primary bedroom is located on the first floor. Huge bonus room and 4 bedrooms upstairs. Both HVAC units replaced in August 2021. Side entry 2 car garage, covered patio and fenced yard. Located close to Keesler Air Force Base, the beach, shopping and the interstate.
Location
State MS
County Harrison
Interior
Interior Features Granite Counters, High Ceilings, High Speed Internet, His and Hers Closets, Open Floorplan, Pantry, Primary Downstairs, Recessed Lighting, Soaking Tub, Special Wiring, Storage, Walk-In Closet(s), Double Vanity, Breakfast Bar
Heating Central, ENERGY STAR Qualified Equipment, Natural Gas
Cooling Ceiling Fan(s), Central Air, ENERGY STAR Qualified Equipment
Flooring Ceramic Tile, Hardwood, Laminate
Fireplace No
Window Features Blinds,Double Pane Windows,ENERGY STAR Qualified Windows
Appliance ENERGY STAR Qualified Dishwasher, ENERGY STAR Qualified Refrigerator, ENERGY STAR Qualified Water Heater, Free-Standing Gas Range, Gas Water Heater, Microwave, Plumbed For Ice Maker, Range Hood, Stainless Steel Appliance(s)
Laundry Electric Dryer Hookup, Gas Dryer Hookup, Inside, Upper Level, Washer Hookup
Exterior
Exterior Feature Private Yard, Rain Gutters
Parking Features Attached, Garage Faces Side, Concrete
Garage Spaces 2.0
Utilities Available Cable Available, Electricity Connected, Natural Gas Available, Water Available, 120/280 Outlet(s), Underground Utilities
Roof Type Shingle
Garage Yes
Private Pool No
Building
Lot Description Fenced
Foundation Slab
Sewer Public Sewer
Water Public
Architectural Style Traditional
Level or Stories Two
Structure Type Private Yard,Rain Gutters
New Construction No
Schools
Elementary Schools Popps Ferry
Middle Schools Biloxi Jr High
High Schools Biloxi
Others
Tax ID 1210d-04-025.055
Acceptable Financing Cash, Conventional, FHA, VA Loan
Listing Terms Cash, Conventional, FHA, VA Loan
Read Less Info
Want to know what your home might be worth? Contact us for a FREE valuation!

Our team is ready to help you sell your home for the highest possible price ASAP

Information is deemed to be reliable but not guaranteed. Copyright © 2025 MLS United, LLC.
GET MORE INFORMATION
Jaime Ross
Broker | License ID: TN 345300 MS B-23806
Broker License ID: TN 345300 MS B-23806



