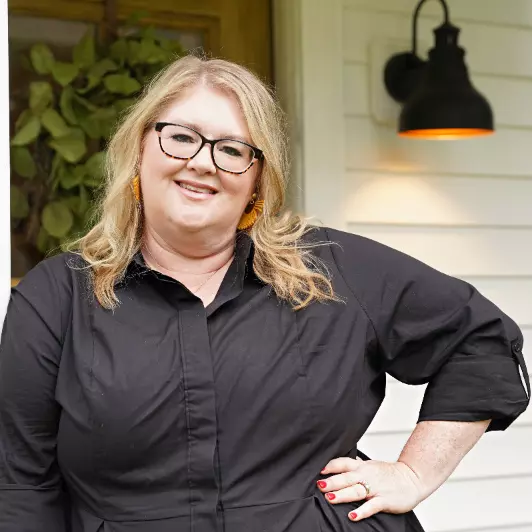For more information regarding the value of a property, please contact us for a free consultation.
Key Details
Sold Price $489,900
Property Type Single Family Home
Sub Type Single Family Residence
Listing Status Sold
Purchase Type For Sale
Square Footage 3,327 sqft
Price per Sqft $147
Subdivision Woodland Springs
MLS Listing ID 1337194
Sold Date 09/13/21
Style French Acadian
Bedrooms 3
Full Baths 2
Half Baths 1
Year Built 2016
Annual Tax Amount $3,318
Lot Size 2.300 Acres
Acres 2.3
Property Sub-Type Single Family Residence
Source MLS United
Property Description
Custom two story home with first floor Owner's suite and two bedrooms and a full bath with granite countertops upstairs. Pine flooring throughout the house except for powder room which has marble tile. Owner's suite includes two walk-in closets, separate vanities with marble countertops and a walk-in shower. The larger upstairs bedroom has a walk-in closet. House has large laundry room with granite countertops, stacked washer/dryer, deep sink, hanging rod, and plenty of cabinet space. Kitchen has granite countertops with the island top being marble and plenty of cabinet space. There is an icemaker, oven/microwave combo and gas cooktop. Bonus space above the garage is finished out as a hobby room and office but could be used as kids play room/den. Yard has four zone sprinkler system.
Location
State MS
County Madison
Direction From I-220 take the Highland Colony Parkway exit then turn left on Countyline Road then turn right on North Livingston Road then turn left on Greens Crossing Road and continue for approximately 2 miles. Subdivision will be on the left. After turning into subdivision house is the fourth driveway on the right side of the street
Interior
Interior Features Double Vanity, High Ceilings, Walk-In Closet(s)
Heating Central, Natural Gas
Cooling Central Air
Flooring Tile, Wood
Fireplace Yes
Window Features Insulated Windows
Appliance Cooktop, Dryer, Gas Cooktop, Gas Water Heater, Ice Maker, Oven, Refrigerator, Washer
Exterior
Exterior Feature None
Parking Features Garage Door Opener
Garage Spaces 2.0
Waterfront Description None
Roof Type Architectural Shingles
Porch Patio
Garage No
Private Pool No
Building
Foundation Slab
Sewer Waste Treatment Plant
Water Public
Architectural Style French Acadian
Level or Stories Two, Multi/Split
Structure Type None
New Construction No
Schools
Elementary Schools Highland
Middle Schools Olde Towne
High Schools Ridgeland
Others
Tax ID 999999
Acceptable Financing Cash, Conventional, FHA, VA Loan
Listing Terms Cash, Conventional, FHA, VA Loan
Read Less Info
Want to know what your home might be worth? Contact us for a FREE valuation!

Our team is ready to help you sell your home for the highest possible price ASAP

Information is deemed to be reliable but not guaranteed. Copyright © 2025 MLS United, LLC.
GET MORE INFORMATION
Jaime Ross
Broker | License ID: TN 345300 MS B-23806
Broker License ID: TN 345300 MS B-23806



