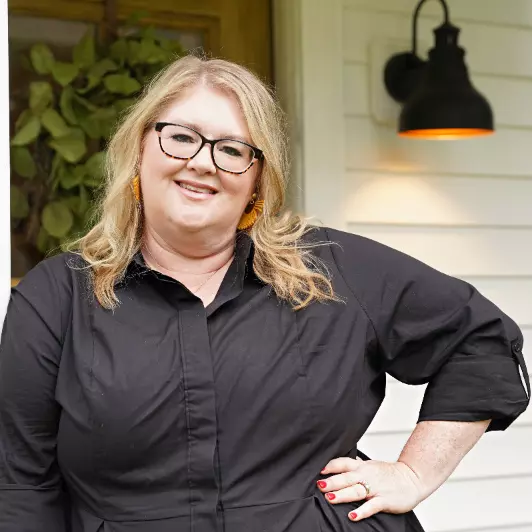For more information regarding the value of a property, please contact us for a free consultation.
Key Details
Sold Price $474,900
Property Type Single Family Home
Sub Type Single Family Residence
Listing Status Sold
Purchase Type For Sale
Square Footage 3,693 sqft
Price per Sqft $128
Subdivision Dinsmor
MLS Listing ID 1340129
Sold Date 06/15/21
Style Colonial
Bedrooms 5
Full Baths 3
Half Baths 1
HOA Fees $64
HOA Y/N Yes
Year Built 1996
Annual Tax Amount $4,025
Property Sub-Type Single Family Residence
Source MLS United
Property Description
Executive home with a list of extras you will love! If you are ready to entertain again or just looking for an affordable staycation, then this is your next home! Outdoors enjoy the private gunite pool w/stone waterfall feature, large fire pit, screened-in back porch, professional lanscaping, and circular drive. Inside, entertain in the open plan with a wet bar and icemaker, gourmet kitchen with double ovens, granite island and countertops. The built-in desk is perfect to sit and meal plan, or consider a future conversion to your own coffee bar. Enjoy a private owner's suite downstairs with a walk-in closet, soaking tub, and separte tile shower. All of your guest rooms are upstairs - whether you need 5 bedrooms, or 4 with a bonus, the guest rooms will not disappoint. Floors include engineered hardwood, ceramic tile, and carpet. There are plantation shutters throughout, double vanities and direct access from bedrooms to all full baths, walk-in closets, 9 ft ceilings, fireplace, open floor plan, screened porch, sprinkler system, professionally landscaped fenced yard,circle driveway in front, Dinsmor subdivision offers a night security guard and nighttime gated entrance, over 10 acres of greenspace with walking trails, a neighborhood clubhouse, walking trails, tennis courts, community pool, and conveneince to area shopping, healthcare and interstates.
Location
State MS
County Madison
Community Pool, Tennis Court(S), Other
Direction Take Highland Colony Parkway to Dinsmor Crossing. Take Dinsmor Crossing to the cobblestone traffic circle to enter the Village of Bellewether. Take Bellewether Pass and go Left on Surrey Crossing to Oakmont. Home is on the corner of Oakmont Tr and Surrey Crossing.
Interior
Interior Features Double Vanity, High Ceilings, Soaking Tub, Walk-In Closet(s), Wet Bar
Heating Central, Electric
Cooling Ceiling Fan(s), Central Air
Flooring Carpet, Ceramic Tile, Wood
Fireplace Yes
Window Features Aluminum Frames,Wood Frames
Appliance Cooktop, Dishwasher, Double Oven, Electric Cooktop, Electric Range, Electric Water Heater, Exhaust Fan, Ice Maker, Microwave, Water Heater
Exterior
Exterior Feature Fire Pit, Private Yard
Parking Features Attached, Garage Door Opener
Garage Spaces 3.0
Pool Gunite
Community Features Pool, Tennis Court(s), Other
Utilities Available Cable Available, Electricity Available, Natural Gas Available, Water Available
Waterfront Description None
Roof Type Architectural Shingles
Porch Porch, Screened, Slab
Garage Yes
Private Pool Yes
Building
Lot Description Corner Lot, Level
Foundation Slab
Sewer Public Sewer
Water Public
Architectural Style Colonial
Level or Stories Two
Structure Type Fire Pit,Private Yard
New Construction No
Schools
Elementary Schools Highland
Middle Schools Olde Towne
High Schools Ridgeland
Others
HOA Fee Include Accounting/Legal,Maintenance Grounds,Management,Pool Service,Security
Tax ID 071G-26D-024/00.00
Acceptable Financing Cash, Conventional, Private Financing Available
Listing Terms Cash, Conventional, Private Financing Available
Read Less Info
Want to know what your home might be worth? Contact us for a FREE valuation!

Our team is ready to help you sell your home for the highest possible price ASAP

Information is deemed to be reliable but not guaranteed. Copyright © 2025 MLS United, LLC.
GET MORE INFORMATION
Jaime Ross
Broker | License ID: TN 345300 MS B-23806
Broker License ID: TN 345300 MS B-23806



