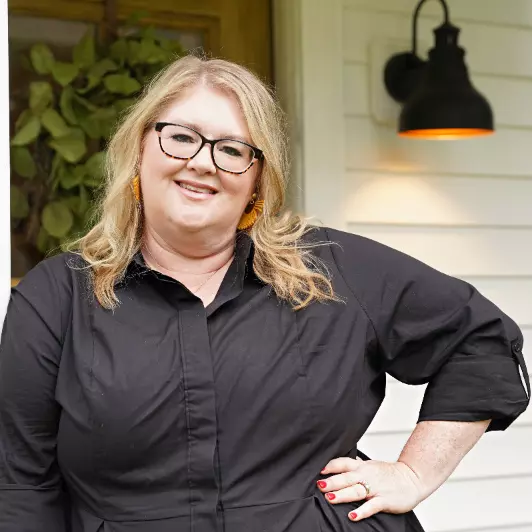For more information regarding the value of a property, please contact us for a free consultation.
Key Details
Sold Price $1,050,000
Property Type Single Family Home
Sub Type Detached Single Family
Listing Status Sold
Purchase Type For Sale
Approx. Sqft 6000 - 6999
Square Footage 6,999 sqft
Price per Sqft $150
Subdivision Walnut Grove-Resub Lot 6
MLS Listing ID 10069905
Sold Date 06/18/20
Style Traditional
Bedrooms 5
Full Baths 4
Half Baths 2
Year Built 1999
Annual Tax Amount $14,004
Lot Size 1.650 Acres
Property Sub-Type Detached Single Family
Property Description
Your very own 1.65 Acre estate in a Private Enclave of Fine Homes! THOUSANDS spent on Renovations/Updates! It made this Albertine-built home BETTER THAN NEW! Extensive trim, molding and Hardwoods! 3 Suites + Elevator gives In-Law Flexibility! Hearth Room w/Walls of Windows adjacent to Kitchen w/Granite, Wolf 6 Burner Gas Range/Grill/Griddle, Stainless, Ice, Sub-Zero, Walk-In Pantry, 34 Cabinets and 25 Drawers. Master w/Exercise Rm! Study/Flex Rm down! Media Room w/Wet Bar! Playroom!
Location
State TN
County Shelby
Area Galloway Gardens
Rooms
Other Rooms Attic, Bonus Room, Entry Hall, Laundry Room, Library/Study, Loft/Balcony, Media Room, Play Room, Storage Room
Master Bedroom 22x16 Built-In Cabinets/Bkcases, Carpet, Full Bath, Level 1, Sitting Area, Smooth Ceiling, Walk-In Closet
Bedroom 2 16x13 Carpet, Level 1, Smooth Ceiling, Walk-In Closet
Bedroom 3 16x13 Carpet, Level 2, Private Full Bath, Smooth Ceiling, Walk-In Closet
Bedroom 4 17x15 Carpet, Level 2, Private Full Bath, Smooth Ceiling, Walk-In Closet
Bedroom 5 17x14 Carpet, Level 2, Private Full Bath, Smooth Ceiling, Walk-In Closet
Dining Room 18x17
Kitchen Breakfast Bar, Eat-In Kitchen, Great Room, Island In Kitchen, Keeping/Hearth Room, Pantry, Separate Breakfast Room, Separate Dining Room, Separate Living Room, Updated/Renovated Kitchen
Interior
Interior Features All Window Treatments, Wet Bar, Walk-In Closet(s), Permanent Attic Stairs, Walk-In Attic, Central Vacuum, Rear Stairs to Playroom, Security System, Smoke Detector(s), Monitored Alarm, Elevator, Vent Hood/Exhaust Fan
Heating 3 or More Systems, Central, Gas
Cooling 220 Wiring, 3 or More Systems, Ceiling Fan(s), Central
Flooring 9 or more Ft. Ceiling, Part Carpet, Part Hardwood, Smooth Ceiling, Tile, Two Story Foyer, Vaulted/Coff/Tray Ceiling
Fireplaces Number 3
Fireplaces Type In Keeping/Hearth room, In Living Room, Masonry, Vented Gas Fireplace
Equipment Cable Wired, Dishwasher, Disposal, Double Oven, Gas Cooking, Microwave, Range/Oven, Refrigerator, Self Cleaning Oven, Separate Ice Maker
Exterior
Exterior Feature Brick Veneer, Double Pane Window(s), Wood/Composition
Parking Features Garage Door Opener(s), Gate Clickers, Gated Parking, More than 3 Coverd Spaces, Side-Load Garage, Storage Room(s)
Garage Spaces 3.0
Pool None
Roof Type Composition Shingles
Building
Lot Description Cove, Iron Fenced, Level, Professionally Landscaped, Some Trees
Story 2
Foundation Slab
Sewer Public Sewer
Water Gas Water Heater, Public Water
Others
Acceptable Financing Conventional
Listing Terms Conventional
Read Less Info
Want to know what your home might be worth? Contact us for a FREE valuation!

Our team is ready to help you sell your home for the highest possible price ASAP
Bought with Judy O McLellan • Crye-Leike, Inc., REALTORS
GET MORE INFORMATION
Jaime Ross
Broker | License ID: TN 345300 MS B-23806
Broker License ID: TN 345300 MS B-23806

